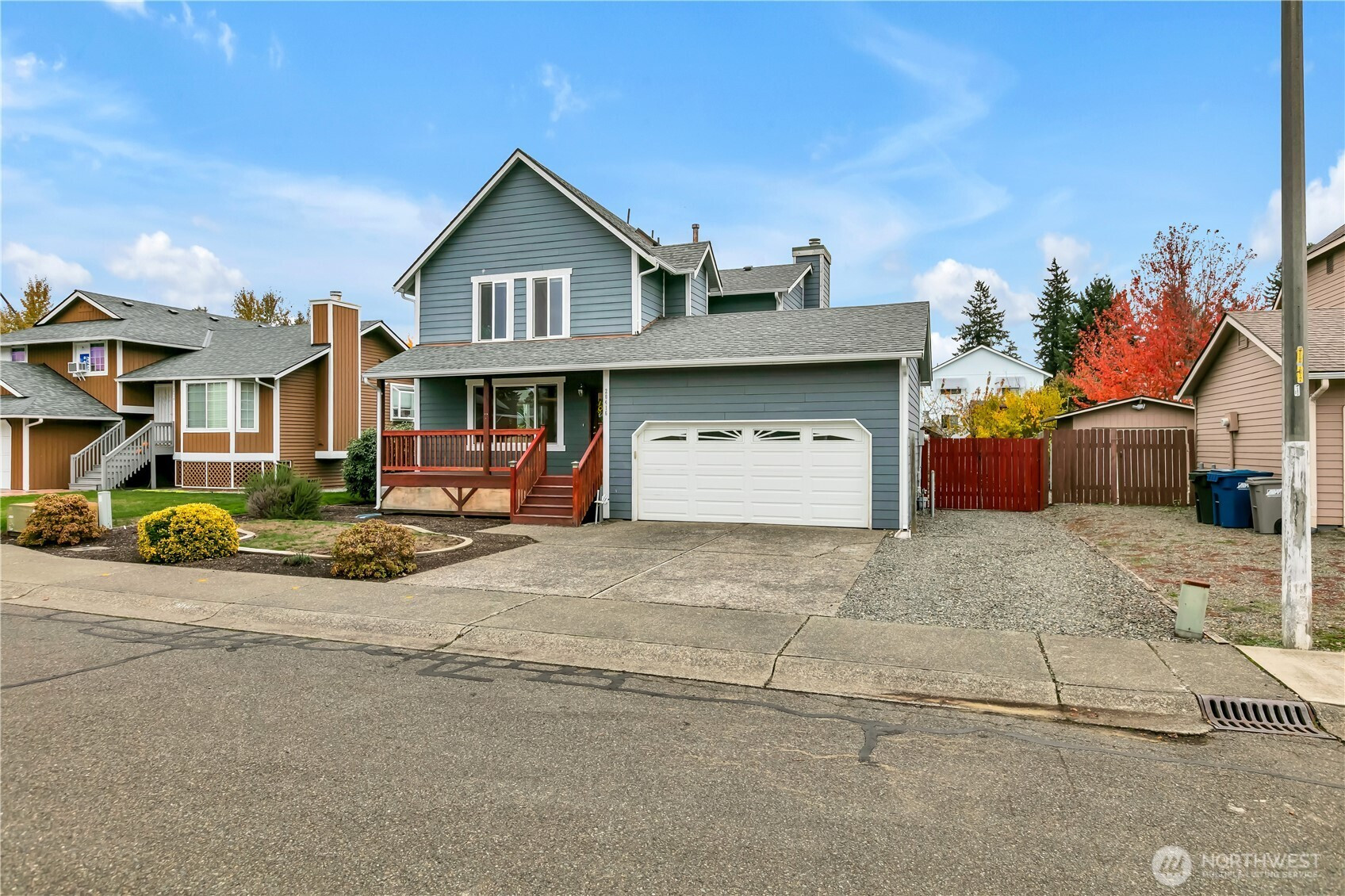





























MLS #2452165 / Listing provided by NWMLS & John L. Scott, Inc..
$619,950
20416 104th Avenue SE
Kent,
WA
98031
Beds
Baths
Sq Ft
Per Sq Ft
Year Built
Welcome home to this charming 3-bed, 2.5-bath two-story in a peaceful Kent neighborhood! Fresh interior paint and new flooring throughout welcome you into a traditional floorplan offering a living and dining room, plus a family room with eating space. The open staircase leads to a light-filled second floor with an oversized primary bedroom with walk-in closet, plus two additional bedrooms. Enjoy 1,620 sq ft of comfortable living, a welcoming front porch, spacious back deck with built-in seating, and a level backyard—offering plenty of room and perhaps add an ADU or two. RV parking and no HOA. Minutes to shopping, dining, schools, and Hwy 167 for an easy commute. A wonderful blend of comfort, location, and room to thrive!
Disclaimer: The information contained in this listing has not been verified by Hawkins-Poe Real Estate Services and should be verified by the buyer.
Bedrooms
- Total Bedrooms: 3
- Main Level Bedrooms: 0
- Lower Level Bedrooms: 0
- Upper Level Bedrooms: 3
Bathrooms
- Total Bathrooms: 3
- Half Bathrooms: 1
- Three-quarter Bathrooms: 0
- Full Bathrooms: 2
- Full Bathrooms in Garage: 0
- Half Bathrooms in Garage: 0
- Three-quarter Bathrooms in Garage: 0
Fireplaces
- Total Fireplaces: 1
- Main Level Fireplaces: 1
Water Heater
- Water Heater Location: Garage
- Water Heater Type: Gas
Heating & Cooling
- Heating: Yes
- Cooling: No
Parking
- Garage: Yes
- Garage Attached: Yes
- Garage Spaces: 2
- Parking Features: Attached Garage, RV Parking
- Parking Total: 2
Structure
- Roof: Composition
- Exterior Features: See Remarks
- Foundation: Poured Concrete
Lot Details
- Lot Features: Curbs, Paved, Sidewalk
- Acres: 0.1653
- Foundation: Poured Concrete
Schools
- High School District: Kent
- High School: Kentridge High
- Middle School: Meeker Jnr High
- Elementary School: Springbrook Elem
Lot Details
- Lot Features: Curbs, Paved, Sidewalk
- Acres: 0.1653
- Foundation: Poured Concrete
Power
- Energy Source: Natural Gas
- Power Company: PSE
Water, Sewer, and Garbage
- Sewer Company: Soos Creek
- Sewer: Sewer Connected
- Water Company: Soos Creek
- Water Source: Public

Mitch Baldridge
Broker | REALTOR®
Send Mitch Baldridge an email






























