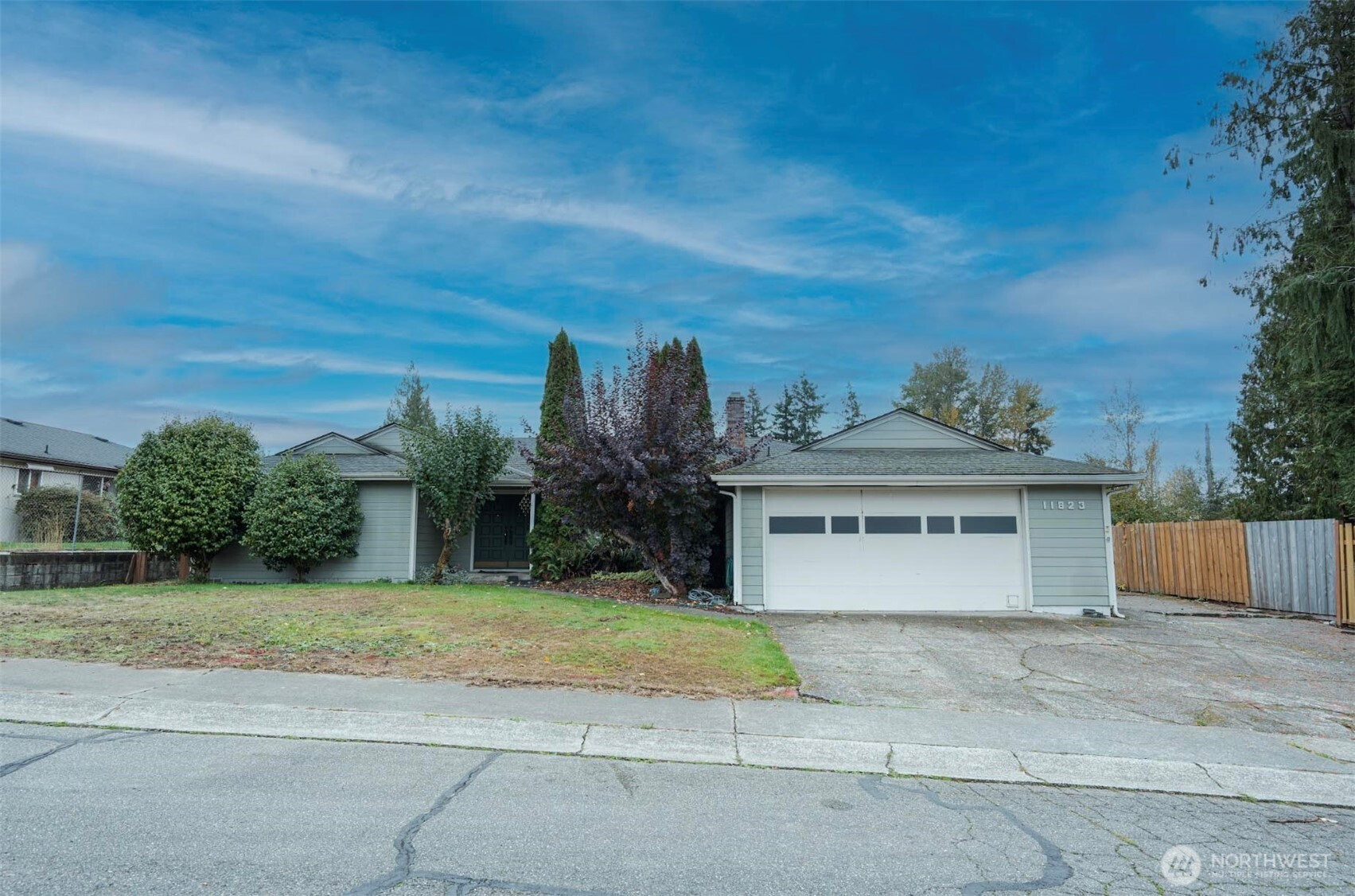


















MLS #2451449 / Listing provided by NWMLS & Skyline Properties, Inc..
$589,895
11823 SE 204th Street
Kent,
WA
98031
Beds
Baths
Sq Ft
Per Sq Ft
Year Built
Spacious rambler on quiet dead-end street with great curb appeal.Solid floor plan with large living, dining & family rooms.Classic kitchen opens to family room with access to patio.Three well-sized bedrooms and oversized utility room with storage.Low-maintenance yard plus RV parking pad.Well-maintained with opportunity to personalize and add value.Great chance to walk into equity in a desirable neighborhood!
Disclaimer: The information contained in this listing has not been verified by Hawkins-Poe Real Estate Services and should be verified by the buyer.
Bedrooms
- Total Bedrooms: 3
- Main Level Bedrooms: 3
- Lower Level Bedrooms: 0
- Upper Level Bedrooms: 0
Bathrooms
- Total Bathrooms: 2
- Half Bathrooms: 0
- Three-quarter Bathrooms: 1
- Full Bathrooms: 1
- Full Bathrooms in Garage: 0
- Half Bathrooms in Garage: 0
- Three-quarter Bathrooms in Garage: 0
Fireplaces
- Total Fireplaces: 1
- Main Level Fireplaces: 1
Water Heater
- Water Heater Location: Garage
- Water Heater Type: Gas
Heating & Cooling
- Heating: Yes
- Cooling: Yes
Parking
- Garage: Yes
- Garage Attached: Yes
- Garage Spaces: 2
- Parking Features: Attached Garage, RV Parking
- Parking Total: 2
Structure
- Roof: Composition
- Exterior Features: Wood, Wood Products
- Foundation: Poured Concrete
Lot Details
- Acres: 0.1659
- Foundation: Poured Concrete
Schools
- High School District: Kent
Lot Details
- Acres: 0.1659
- Foundation: Poured Concrete
Power
- Energy Source: Electric, Natural Gas
- Power Company: PSE
Water, Sewer, and Garbage
- Sewer Company: Soos creek
- Sewer: Sewer Connected
- Water Company: Soos Creek
- Water Source: Public

Mitch Baldridge
Broker | REALTOR®
Send Mitch Baldridge an email



















