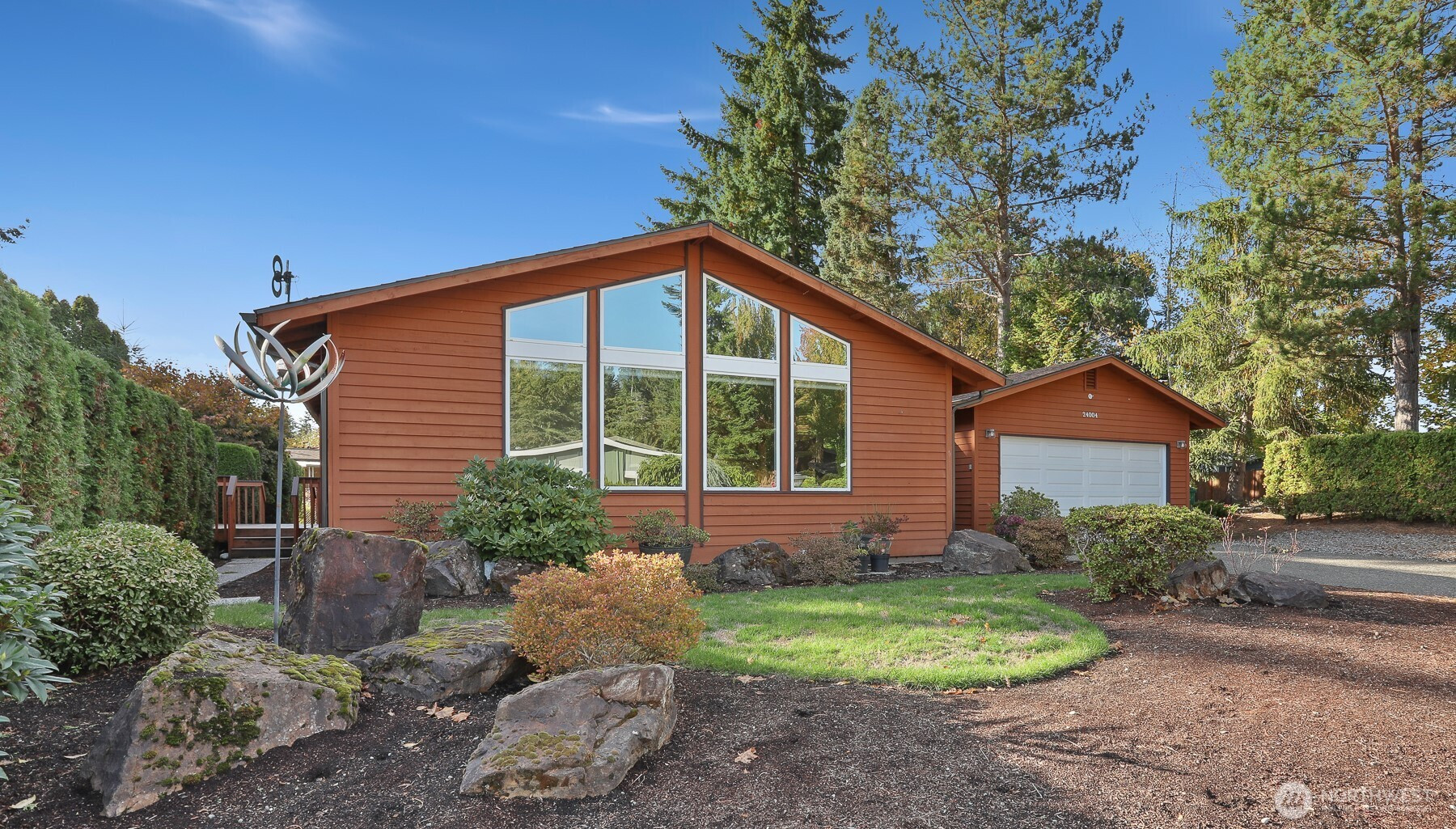







































Photo Tour with additional Community Common Areas
MLS #2450954 / Listing provided by NWMLS & Windermere Real Estate Co..
$749,757
24004 10th Place W
Bothell,
WA
98021
Beds
Baths
Sq Ft
Per Sq Ft
Year Built
Welcome to Wandering Creek a gated community for those 55 years and over. Community features include: Clubhouse, lake, trails, greenbelts, RV parking, on site HOA office and manager, clubs and activities. Rare modular built home on a foundation. Open floorplan with formal living and dining rooms featuring vaulted ceilings. Kitchen has oak cabinets, stainless appliances and eating bar opens to the family room with sliding door to deck. Master Bedroom suite features a walk in closet and 4 piece bathroom including a jetted tub. Main floor features 2nd bedroom, 2nd bathroom, utility room includes a full size W/D. Attached oversized 2 car garage w/workshop space and garden shed. Landscaped back yard features a gazebo. Heat pump w/AC.
Disclaimer: The information contained in this listing has not been verified by Hawkins-Poe Real Estate Services and should be verified by the buyer.
Open House Schedules
Public open send your buyers, make sure to give gate code in Agent Remarks.
5
1 PM - 3 PM
8
1 PM - 3 PM
Bedrooms
- Total Bedrooms: 2
- Main Level Bedrooms: 2
- Lower Level Bedrooms: 0
- Upper Level Bedrooms: 0
Bathrooms
- Total Bathrooms: 2
- Half Bathrooms: 0
- Three-quarter Bathrooms: 0
- Full Bathrooms: 2
- Full Bathrooms in Garage: 0
- Half Bathrooms in Garage: 0
- Three-quarter Bathrooms in Garage: 0
Fireplaces
- Total Fireplaces: 0
Water Heater
- Water Heater Location: utility room
- Water Heater Type: electric
Heating & Cooling
- Heating: Yes
- Cooling: Yes
Parking
- Garage: Yes
- Garage Attached: Yes
- Garage Spaces: 2
- Parking Features: Attached Garage
- Parking Total: 2
Structure
- Roof: Composition
- Exterior Features: Wood
- Foundation: Poured Concrete
Lot Details
- Lot Features: Corner Lot, Curbs, Paved
- Acres: 0.14
- Foundation: Poured Concrete
Schools
- High School District: Northshore
Transportation
- Nearby Bus Line: false
Lot Details
- Lot Features: Corner Lot, Curbs, Paved
- Acres: 0.14
- Foundation: Poured Concrete
Power
- Energy Source: Electric
- Power Company: PUD
Water, Sewer, and Garbage
- Sewer Company: Alderwood water via HOA
- Sewer: Sewer Connected
- Water Company: Alderwood water via HOA
- Water Source: Public

Mitch Baldridge
Broker | REALTOR®
Send Mitch Baldridge an email








































