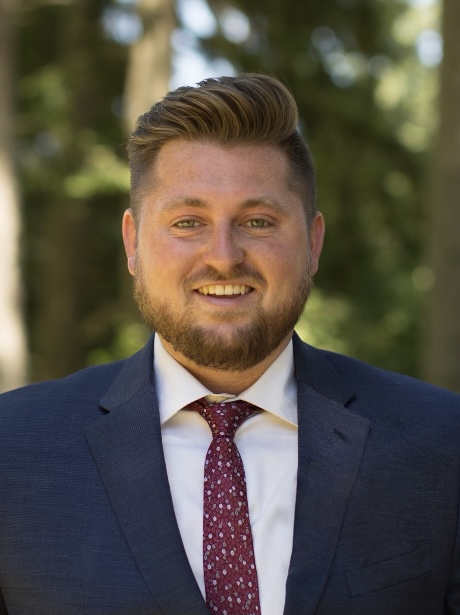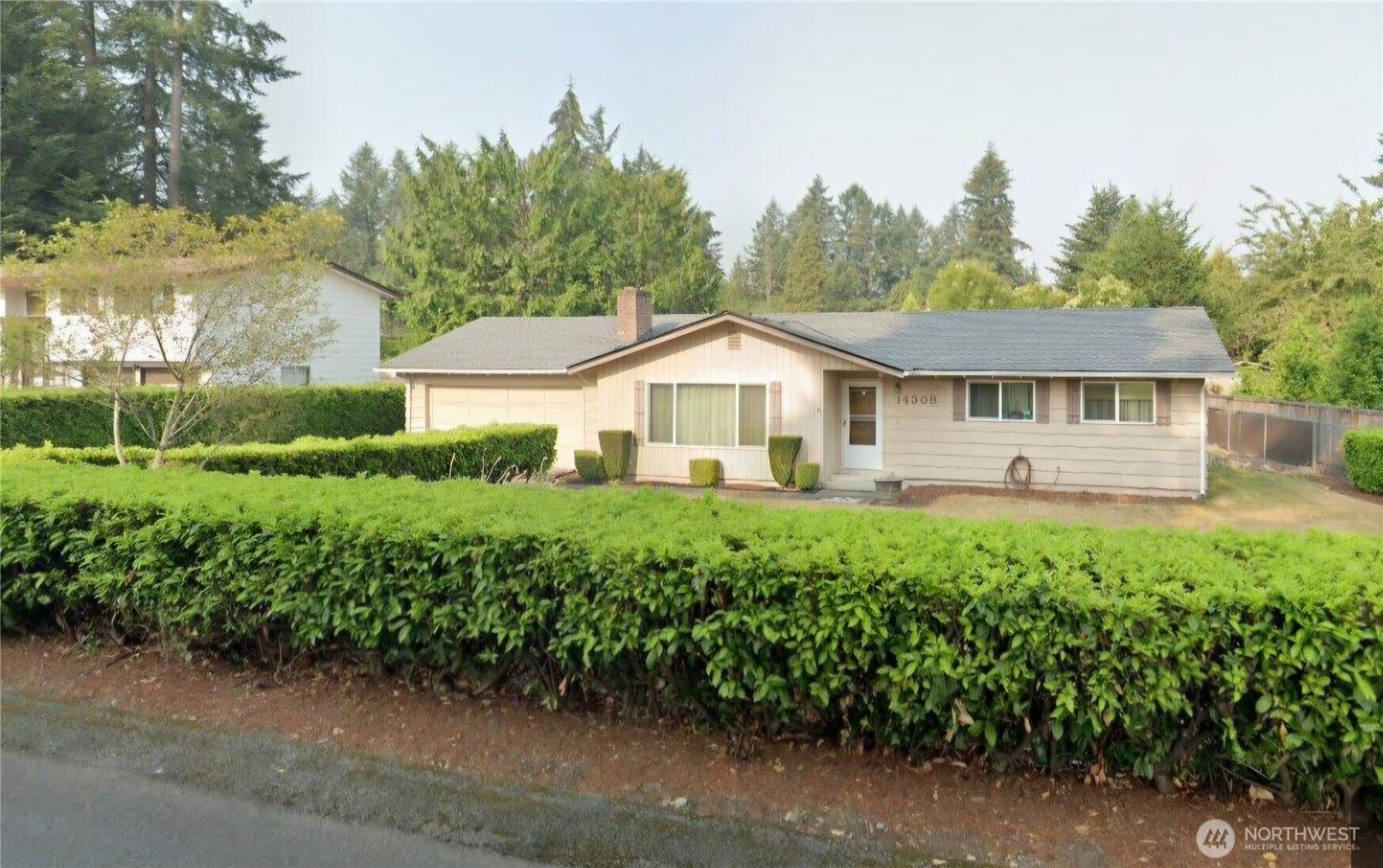
















MLS #2446859 / Listing provided by NWMLS & Better Properties Soundview.
$455,000
14308 10 Avenue S
Tacoma,
WA
98444
Beds
Baths
Sq Ft
Per Sq Ft
Year Built
Estate rambler/one level good Sweat Equity home. Many of the large expenses are done, come and make it your own! Newer roof, windows, furnace and on demand hot water heater. Hardwood floors, wood burning fireplace. Great location, Level lot, mature landscaped well cared for privacy hedges, fully fenced backyard, RV parking, large 4 car parking driveway. Detached 16X13 studio/shop in back of the yard.
Disclaimer: The information contained in this listing has not been verified by Hawkins-Poe Real Estate Services and should be verified by the buyer.
Bedrooms
- Total Bedrooms: 3
- Main Level Bedrooms: 3
- Lower Level Bedrooms: 0
- Upper Level Bedrooms: 0
Bathrooms
- Total Bathrooms: 2
- Half Bathrooms: 1
- Three-quarter Bathrooms: 0
- Full Bathrooms: 1
- Full Bathrooms in Garage: 0
- Half Bathrooms in Garage: 0
- Three-quarter Bathrooms in Garage: 0
Fireplaces
- Total Fireplaces: 1
- Main Level Fireplaces: 1
Water Heater
- Water Heater Location: Garage
- Water Heater Type: Gas
Heating & Cooling
- Heating: Yes
- Cooling: No
Parking
- Garage: Yes
- Garage Attached: Yes
- Garage Spaces: 2
- Parking Features: Attached Garage, RV Parking
- Parking Total: 2
Structure
- Roof: Composition
- Exterior Features: Wood
- Foundation: Concrete Ribbon
Lot Details
- Lot Features: Dead End Street, Paved
- Acres: 0.2583
- Foundation: Concrete Ribbon
Schools
- High School District: Bethel
- High School: Spanaway Lake High
- Middle School: Spanaway Jnr High
- Elementary School: Spanaway Elem
Lot Details
- Lot Features: Dead End Street, Paved
- Acres: 0.2583
- Foundation: Concrete Ribbon
Power
- Energy Source: Electric, Natural Gas, Wood
- Power Company: Parkland Light and Water
Water, Sewer, and Garbage
- Sewer: Sewer Connected
- Water Company: Parkland Light And Water
- Water Source: Public

Mitch Baldridge
Broker | REALTOR®
Send Mitch Baldridge an email

















