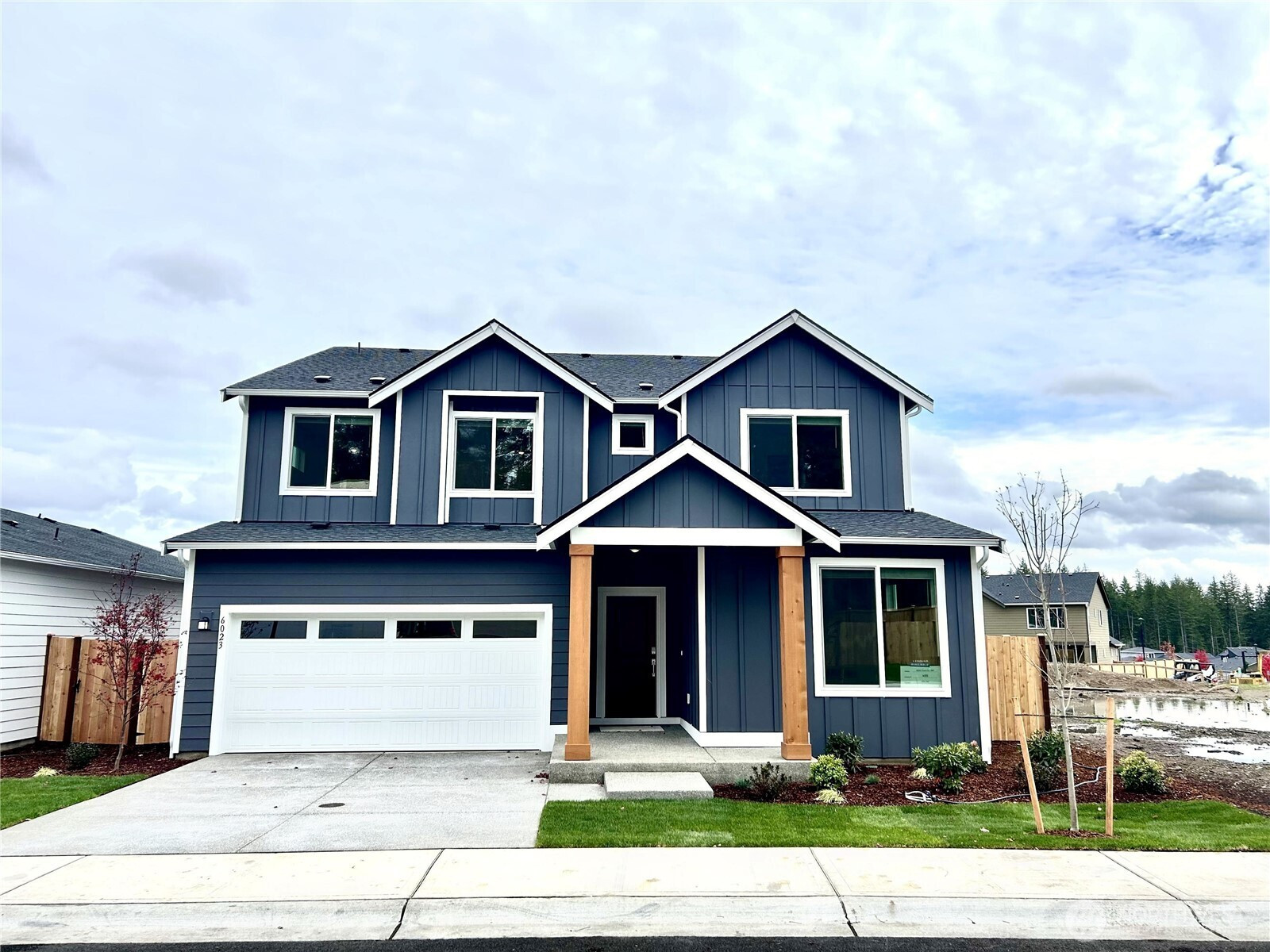









MLS #2446473 / Listing provided by NWMLS & Lennar Sales Corp..
$699,950
6070 Crestner Street SW
Port Orchard,
WA
98367
Beds
Baths
Sq Ft
Per Sq Ft
Year Built
Move in ready, great yard space! Come see the Meridian II at McCormick Trails! This thoughtfully designed two-story home features a generous layout with a versatile first-floor bedroom and full bath. Open-concept design that seamlessly connects the gourmet kitchen, large pantry, expansive Great Room, and dining area. Upstairs, a huge bonus room offers additional living space, surrounded by four bedrooms, including the luxurious owner’s suite, with 5 pc bath and massive walk in closet. With Lennar, Everything's Included at no extra cost! Buyer's broker must be registered during customers first interaction with Lennar Associate to be eligible for compensation.
Disclaimer: The information contained in this listing has not been verified by Hawkins-Poe Real Estate Services and should be verified by the buyer.
Open House Schedules
Start at the model home on 4124 SW Rustler St.
21
11 AM - 5:30 PM
Bedrooms
- Total Bedrooms: 5
- Main Level Bedrooms: 1
- Lower Level Bedrooms: 0
- Upper Level Bedrooms: 4
Bathrooms
- Total Bathrooms: 3
- Half Bathrooms: 0
- Three-quarter Bathrooms: 0
- Full Bathrooms: 3
- Full Bathrooms in Garage: 0
- Half Bathrooms in Garage: 0
- Three-quarter Bathrooms in Garage: 0
Fireplaces
- Total Fireplaces: 1
- Main Level Fireplaces: 1
Water Heater
- Water Heater Location: Garage
Heating & Cooling
- Heating: Yes
- Cooling: Yes
Parking
- Garage: Yes
- Garage Attached: Yes
- Garage Spaces: 2
- Parking Features: Attached Garage
- Parking Total: 2
Structure
- Roof: Composition
- Exterior Features: Cement Planked
- Foundation: Poured Concrete
Lot Details
- Lot Features: Corner Lot, Curbs, Paved, Sidewalk
- Acres: 0.2062
- Foundation: Poured Concrete
Schools
- High School District: South Kitsap
- High School: So. Kitsap High
- Middle School: Cedar Heights Jh
- Elementary School: Sunnyslope Elem
Transportation
- Nearby Bus Line: false
Lot Details
- Lot Features: Corner Lot, Curbs, Paved, Sidewalk
- Acres: 0.2062
- Foundation: Poured Concrete
Power
- Energy Source: Electric
- Power Company: PSE
Water, Sewer, and Garbage
- Sewer Company: City of Port Orchard
- Sewer: Sewer Connected
- Water Company: City of Port Orchard
- Water Source: Public

Mitch Baldridge
Broker | REALTOR®
Send Mitch Baldridge an email










