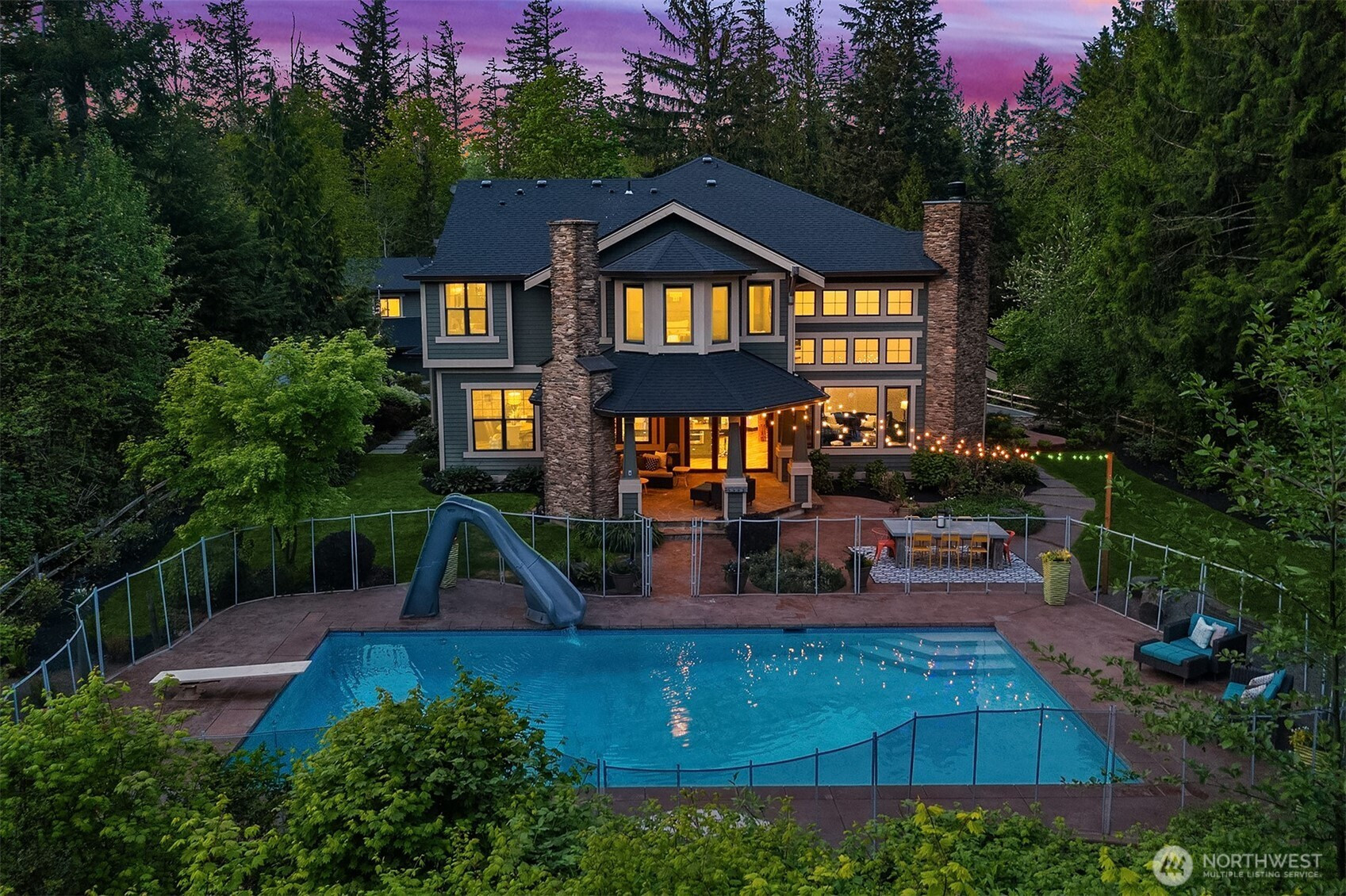







































Virtual Home Tour Home Tour Video Virtual Tour
MLS #2443501 / Listing provided by NWMLS & TEC Real Estate Inc..
$2,995,000
35909 SE 89th Place
Snoqualmie,
WA
98065
Beds
Baths
Sq Ft
Per Sq Ft
Year Built
Extraordinary estate on acreage, 1st time on market. Positioned for privacy down a long, private drive, yet mins from I-90 & Sno Ridge amenities. Every inch has been thoughtfully designed & meticulously executed. The 2-story Great Room centers around a grand stone fireplace. A wall of windows floods the space w/ sunlight & forest views. Chef's kitchen w/ granite counters, top tier appliances, walk-in pantry & Nana doors to heated patio. 2 executive offices, sprawling media room. Spa inspired primary suite. Entertain on covered & open patios. Heated in-ground pool w/ slide & diving board. Detached shop w/ 4 car pull thru garage & huge DADU for multigenerational living. Driveway parking for a small fleet! Coveted schools.No HOA.Pre-inspected.
Disclaimer: The information contained in this listing has not been verified by Hawkins-Poe Real Estate Services and should be verified by the buyer.
Open House Schedules
11
12:30 PM - 2:30 PM
12
12:30 PM - 2:30 PM
Bedrooms
- Total Bedrooms: 5
- Main Level Bedrooms: 0
- Lower Level Bedrooms: 0
- Upper Level Bedrooms: 5
- Possible Bedrooms: 5
Bathrooms
- Total Bathrooms: 5
- Half Bathrooms: 1
- Three-quarter Bathrooms: 1
- Full Bathrooms: 3
- Full Bathrooms in Garage: 0
- Half Bathrooms in Garage: 0
- Three-quarter Bathrooms in Garage: 0
Fireplaces
- Total Fireplaces: 1
- Main Level Fireplaces: 1
Water Heater
- Water Heater Location: Garage
- Water Heater Type: Electric
Heating & Cooling
- Heating: Yes
- Cooling: Yes
Parking
- Garage: Yes
- Garage Attached: Yes
- Garage Spaces: 8
- Parking Features: Attached Garage
- Parking Total: 8
Structure
- Roof: Composition
- Exterior Features: Cement Planked
- Foundation: Poured Concrete
Lot Details
- Lot Features: Dead End Street, Secluded
- Acres: 7.54
- Foundation: Poured Concrete
Schools
- High School District: Snoqualmie Valley
- High School: Mount Si High
- Middle School: Snoqualmie Mid
- Elementary School: Timber Ridge Elem
Transportation
- Nearby Bus Line: false
Lot Details
- Lot Features: Dead End Street, Secluded
- Acres: 7.54
- Foundation: Poured Concrete
Power
- Energy Source: Electric, Propane
- Power Company: PSE
Water, Sewer, and Garbage
- Sewer Company: septic
- Sewer: Septic Tank
- Water Company: Well
- Water Source: Individual Well

Mitch Baldridge
Broker | REALTOR®
Send Mitch Baldridge an email








































