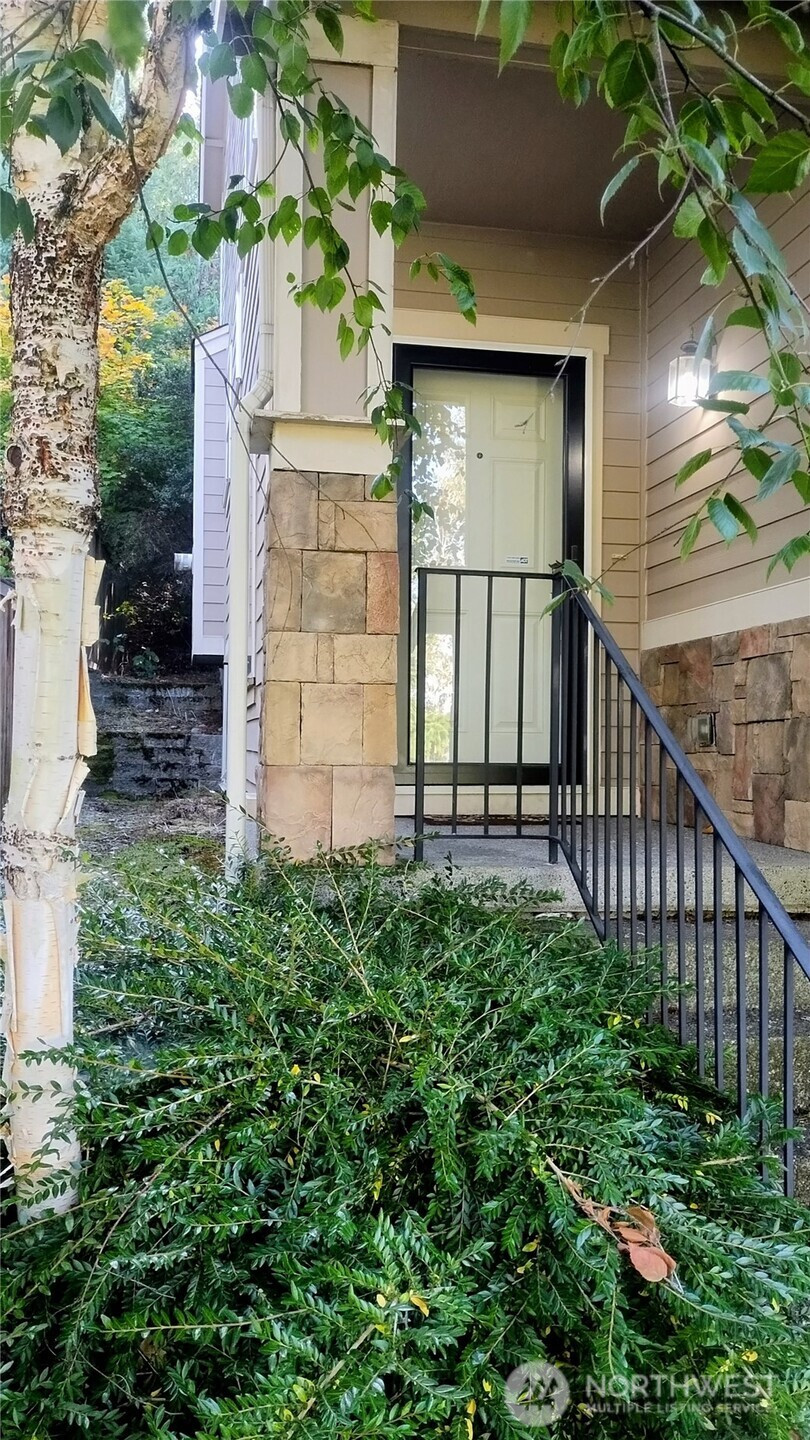





MLS #2441578 / Listing provided by NWMLS & CENTURY 21 North Homes Realty.
$623,000
444 50th Street SE
Auburn,
WA
98029
Beds
Baths
Sq Ft
Per Sq Ft
Year Built
What most people want is here! Ideal floor plan for multi use living:main floor has a primary "like" bedroom very large for rec-room use w/separate full bathroom off garage hall. Head up stairs to open kitchen w/eating area, F.P. & family rm. Sliders to patio yard+there's a formal living & dining rm! 4 bedrms in total of which 3 on top floor (including THE real primary bedrm which boasts Valley View!Beautiful Pacific NW Landscape Setting! This Clean, Stand alone/detached home w/2 car Garage can fit 2 more cars on flat driveway! Have extended guests stay w/this floor plan (finished daylight basement use as office, music/drum rm or make 5th bedroom! Good storage.Gas forced heat & Central A.C. Newer dishwasher & fridge. More pictures coming!
Disclaimer: The information contained in this listing has not been verified by Hawkins-Poe Real Estate Services and should be verified by the buyer.
Bedrooms
- Total Bedrooms: 4
- Main Level Bedrooms: 1
- Lower Level Bedrooms: 0
- Upper Level Bedrooms: 3
Bathrooms
- Total Bathrooms: 4
- Half Bathrooms: 1
- Three-quarter Bathrooms: 0
- Full Bathrooms: 3
- Full Bathrooms in Garage: 0
- Half Bathrooms in Garage: 0
- Three-quarter Bathrooms in Garage: 0
Fireplaces
- Total Fireplaces: 1
- Main Level Fireplaces: 1
Water Heater
- Water Heater Location: Basement storage room
Heating & Cooling
- Heating: Yes
- Cooling: Yes
Parking
- Garage: Yes
- Garage Spaces: 2
- Parking Features: Individual Garage
- Parking Total: 4
- Parking Space Numbers: garage & driveway
Structure
- Roof: Composition
- Exterior Features: Wood, Wood Products
Lot Details
- Lot Features: Corner Lot, Curbs, Open Space, Paved, Sidewalk
- Acres: 0
Schools
- High School District: Auburn
Lot Details
- Lot Features: Corner Lot, Curbs, Open Space, Paved, Sidewalk
- Acres: 0
Power
- Energy Source: Natural Gas

Mitch Baldridge
Broker | REALTOR®
Send Mitch Baldridge an email






