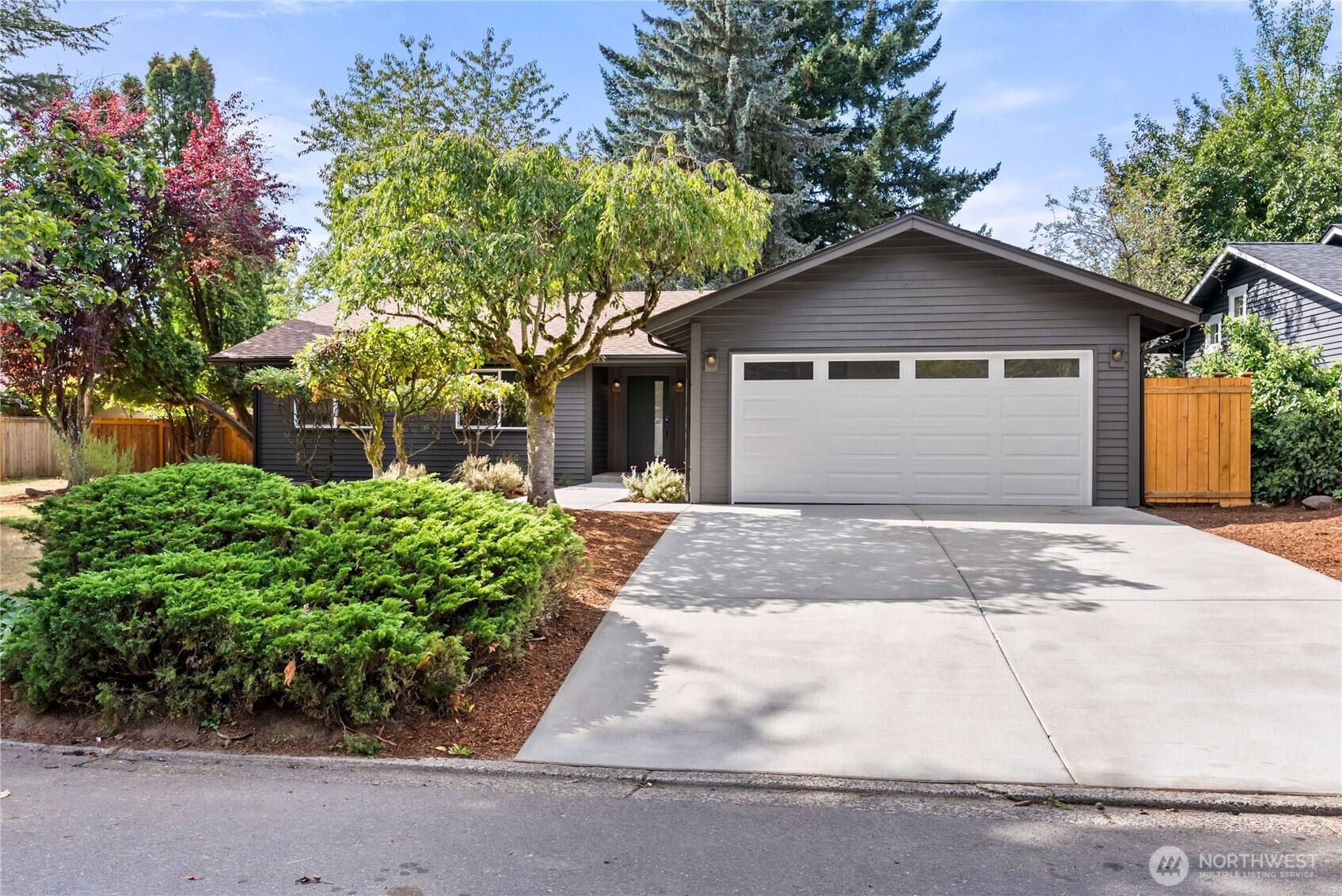




































MLS #2432717 / Listing provided by NWMLS & Pellego, Inc..
$1,245,000
15203 111th Ave NE
Bothell,
WA
98011
Beds
Baths
Sq Ft
Per Sq Ft
Year Built
Exquisite Eastside retreat showcasing designer finishes & the finest refined living. Bathed in natural light, this expansive open floor plan boasts soaring ceilings, hardwood floors, & dual fireplaces. The chef’s kitchen impresses with quartz counters, custom cabinetry, Italian stone throughout, backsplash, & professional-grade appliances, seamlessly flowing into elegant dining & living spaces. Indulge in the primary suite with boutique bath, five piece bathroom - frameless glass shower, & custom walk-in closet. Entertain indoors or out with expansive deck, patio, & private, fully fenced grounds. Prestigious Northshore Schools, minutes to Kirkland, Totem Lake, Woodinville vineyards & Bellevue. Welcome home!
Disclaimer: The information contained in this listing has not been verified by Hawkins-Poe Real Estate Services and should be verified by the buyer.
Bedrooms
- Total Bedrooms: 3
- Main Level Bedrooms: 3
- Lower Level Bedrooms: 0
- Upper Level Bedrooms: 0
Bathrooms
- Total Bathrooms: 2
- Half Bathrooms: 0
- Three-quarter Bathrooms: 0
- Full Bathrooms: 2
- Full Bathrooms in Garage: 0
- Half Bathrooms in Garage: 0
- Three-quarter Bathrooms in Garage: 0
Fireplaces
- Total Fireplaces: 1
- Main Level Fireplaces: 1
Water Heater
- Water Heater Location: Garage
- Water Heater Type: GAS
Heating & Cooling
- Heating: Yes
- Cooling: Yes
Parking
- Garage: Yes
- Garage Attached: Yes
- Garage Spaces: 2
- Parking Features: Driveway, Attached Garage
- Parking Total: 2
Structure
- Roof: Composition
- Exterior Features: Cement/Concrete, Cement Planked, Wood
- Foundation: Poured Concrete
Lot Details
- Lot Features: Paved, Sidewalk
- Acres: 0.1859
- Foundation: Poured Concrete
Schools
- High School District: Northshore
- High School: Inglemoor Hs
- Middle School: Northshore Middle School
- Elementary School: Woodmoor Elem
Lot Details
- Lot Features: Paved, Sidewalk
- Acres: 0.1859
- Foundation: Poured Concrete
Power
- Energy Source: Natural Gas
- Power Company: PSE
Water, Sewer, and Garbage
- Sewer Company: Northshore Utility District
- Sewer: Sewer Connected
- Water Company: Northshore Utility District
- Water Source: Public

Mitch Baldridge
Broker | REALTOR®
Send Mitch Baldridge an email





































