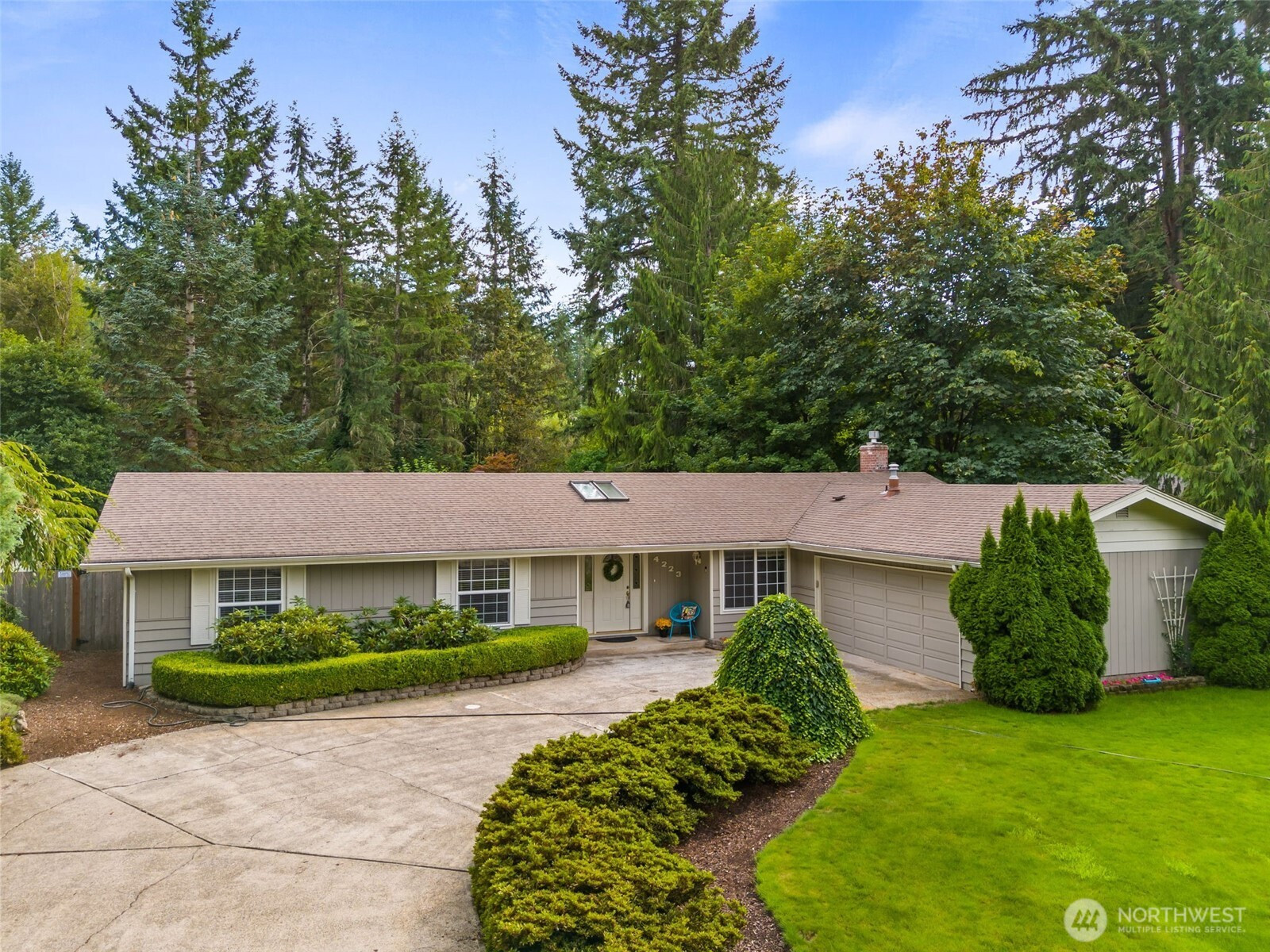






































MLS #2431099 / Listing provided by NWMLS & NextHome Northwest Group.
$569,900
4223 60th Avenue SE
Olympia,
WA
98512
Beds
Baths
Sq Ft
Per Sq Ft
Year Built
Rambler on a 1/3 acre in lovely neighborhood offers private lake park w/dock, picnic area & bathrooms. Well cared for with stunning landscaping & grounds offer a private oasis. Large shed & greenhouse too. Home has living room, dining room & updated kitchen with nook, pantry & granite counters. Ample family room offers wood stove & access to large patio & gorgeous, private rear yard. Generous master with updated bath, separate shower and toilet rooms. Nice sized additional bedrooms + updated hall bath. Vinyl windows & recently updated white trim and doors throughout home. New furnace & heat pump (2 years old) + new natural gas generator. The perfect package in Tumwater school district.
Disclaimer: The information contained in this listing has not been verified by Hawkins-Poe Real Estate Services and should be verified by the buyer.
Bedrooms
- Total Bedrooms: 3
- Main Level Bedrooms: 3
- Lower Level Bedrooms: 0
- Upper Level Bedrooms: 0
- Possible Bedrooms: 3
Bathrooms
- Total Bathrooms: 2
- Half Bathrooms: 0
- Three-quarter Bathrooms: 1
- Full Bathrooms: 1
- Full Bathrooms in Garage: 0
- Half Bathrooms in Garage: 0
- Three-quarter Bathrooms in Garage: 0
Fireplaces
- Total Fireplaces: 0
Water Heater
- Water Heater Location: Garage
- Water Heater Type: Gas
Heating & Cooling
- Heating: Yes
- Cooling: Yes
Parking
- Garage: Yes
- Garage Attached: Yes
- Garage Spaces: 2
- Parking Features: Driveway, Attached Garage
- Parking Total: 2
Structure
- Roof: Composition
- Exterior Features: Wood
- Foundation: Poured Concrete
Lot Details
- Lot Features: Dead End Street, Paved, Secluded
- Acres: 0.3054
- Foundation: Poured Concrete
Schools
- High School District: Tumwater
- High School: A G West Black Hills
- Middle School: Tumwater Mid
- Elementary School: Black Lake Elem
Transportation
- Nearby Bus Line: true
Lot Details
- Lot Features: Dead End Street, Paved, Secluded
- Acres: 0.3054
- Foundation: Poured Concrete
Power
- Energy Source: Electric, Natural Gas
- Power Company: Puget Sound Energy
Water, Sewer, and Garbage
- Sewer Company: Septic
- Sewer: Septic Tank
- Water Company: City of Tumwater
- Water Source: Public

Mitch Baldridge
Broker | REALTOR®
Send Mitch Baldridge an email







































