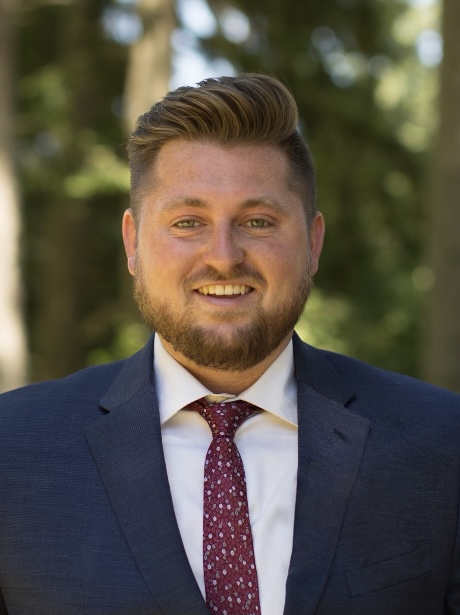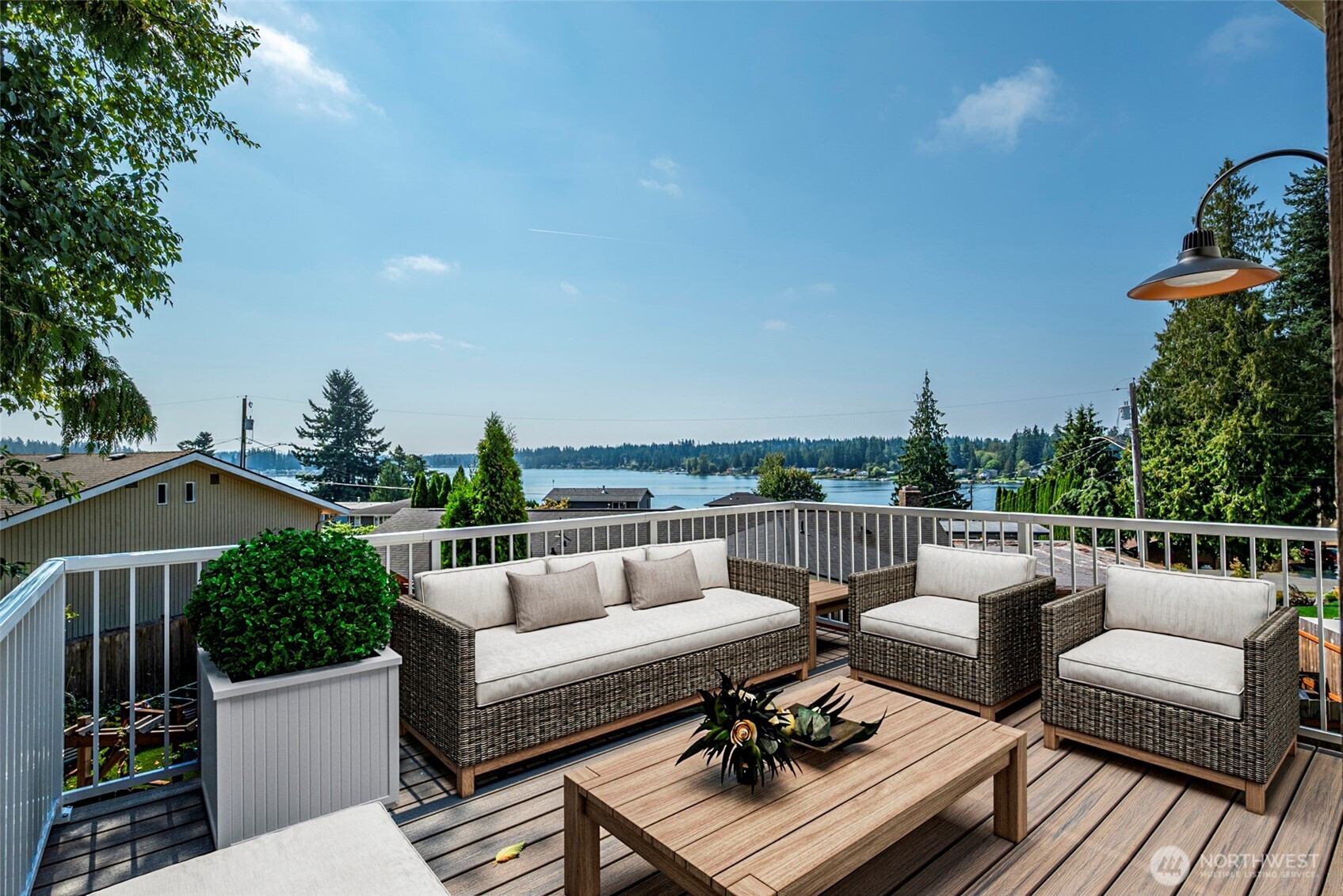





































MLS #2429339 / Listing provided by NWMLS & RE/MAX Gateway.
$655,000
4230 174th Place Place NW
Stanwood,
WA
98292
Beds
Baths
Sq Ft
Per Sq Ft
Year Built
This well appointed 2-bedroom, 1-bathroom Lake view home showcases thoughtful upgrades including newer stainless steel appliances and plentiful refreshed kitchen cabinets with ample storage space. An elegant etched-glass spiral staircase leads to a single-car garage and spacious multipurpose area—ideal for office, gym, or creative hobby space. Rich wood-grained composite flooring and upgraded lighting fixtures add modern touches throughout every room. Located in a small, exclusive subdivision with premium lakeside amenities: private boat launch, dock access, reservable covered ramada, beach volleyball court, and community fire pit area. This exceptional home combines comfort, style, and coveted lakeside living at outstanding value.
Disclaimer: The information contained in this listing has not been verified by Hawkins-Poe Real Estate Services and should be verified by the buyer.
Bedrooms
- Total Bedrooms: 2
- Main Level Bedrooms: 2
- Lower Level Bedrooms: 0
- Upper Level Bedrooms: 0
- Possible Bedrooms: 2
Bathrooms
- Total Bathrooms: 1
- Half Bathrooms: 0
- Three-quarter Bathrooms: 0
- Full Bathrooms: 1
- Full Bathrooms in Garage: 0
- Half Bathrooms in Garage: 0
- Three-quarter Bathrooms in Garage: 0
Fireplaces
- Total Fireplaces: 1
- Main Level Fireplaces: 1
Water Heater
- Water Heater Location: Basement Closet
- Water Heater Type: Electric
Heating & Cooling
- Heating: Yes
- Cooling: No
Parking
- Garage: Yes
- Garage Attached: Yes
- Garage Spaces: 1
- Parking Features: Driveway, Attached Garage, Off Street
- Parking Total: 1
Structure
- Roof: Composition
- Exterior Features: Cement Planked
- Foundation: Poured Concrete
Lot Details
- Lot Features: Dead End Street
- Acres: 0.18
- Foundation: Poured Concrete
Schools
- High School District: Lakewood
- High School: Lakewood High
- Middle School: Lakewood Mid
- Elementary School: Buyer To Verify
Lot Details
- Lot Features: Dead End Street
- Acres: 0.18
- Foundation: Poured Concrete
Power
- Energy Source: Electric
- Power Company: Puget Sound Energy
Water, Sewer, and Garbage
- Sewer Company: Septic
- Sewer: Septic Tank
- Water Company: Seven Lakes Water Association
- Water Source: Community

Mitch Baldridge
Broker | REALTOR®
Send Mitch Baldridge an email






































