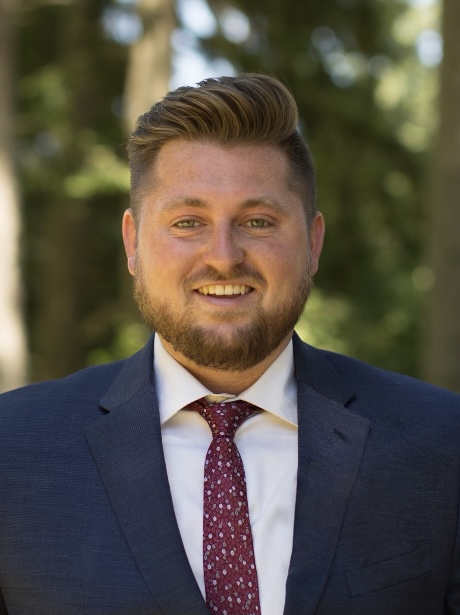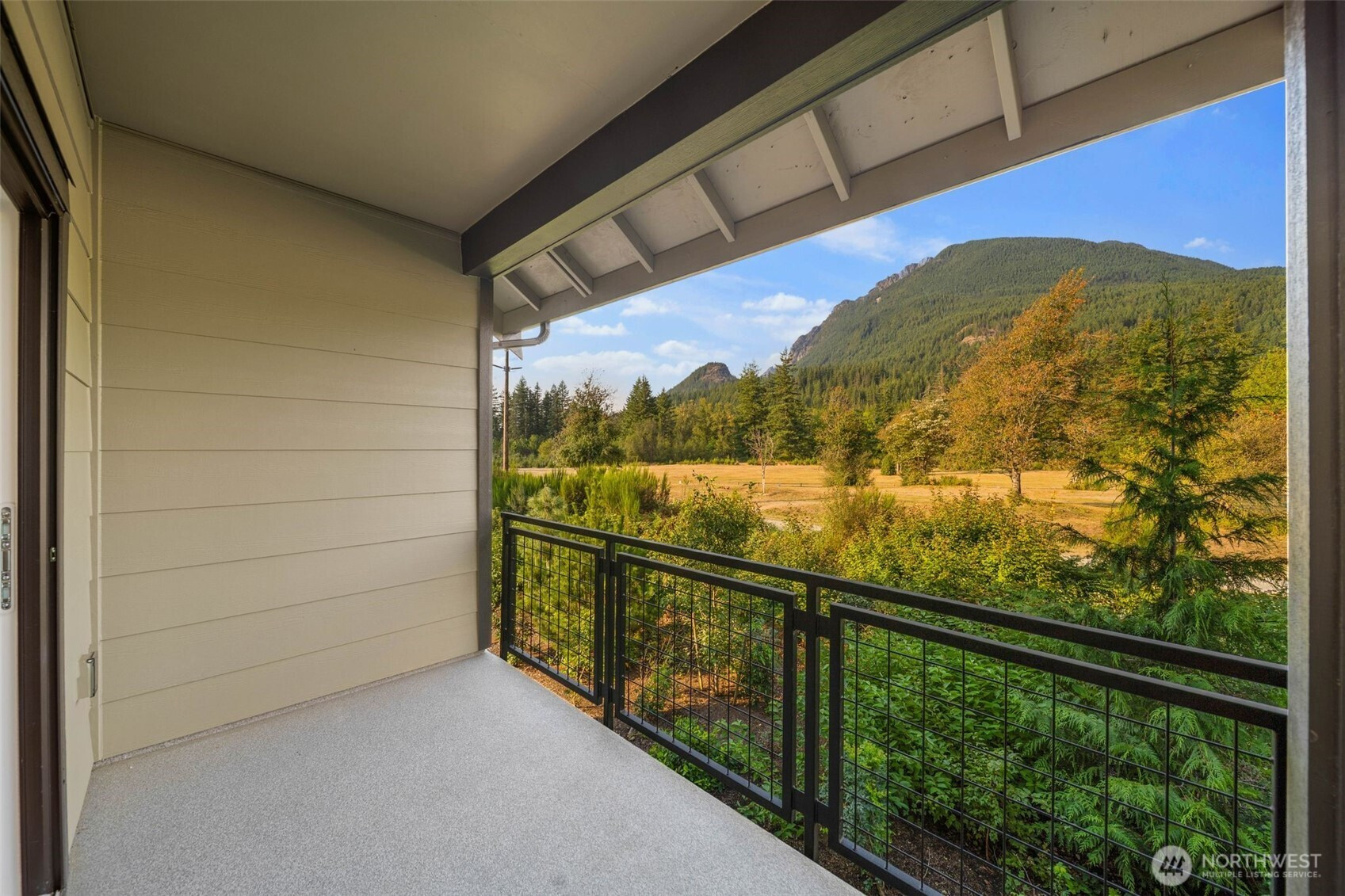

































MLS #2428772 / Listing provided by NWMLS .
$845,000
1910 SE 12th Street
Unit 802
North Bend,
WA
98045
Beds
Baths
Sq Ft
Per Sq Ft
Year Built
Discover this beautifully maintained Timberstone townhome resale! With upscale finishes and upgrades throughout, this home offers a thoughtful blend of style, comfort, and functionality. Step inside to find a spacious open-concept layout, premium appliances, quartz counters, and sleek and designer look! The primary suite features a luxurious ensuite bath and generous closet space, while the additional bedrooms and bathrooms provide flexibility for guests, or home office. Enjoy the convenience of an attached garage plus the beauty of your surroundings. Just steps away from the SVT, the Snoqualmie River, and breathtaking mountain views. Don't miss the upgraded fixtures, custom shades, and more! Welcome home!
Disclaimer: The information contained in this listing has not been verified by Hawkins-Poe Real Estate Services and should be verified by the buyer.
Bedrooms
- Total Bedrooms: 3
- Main Level Bedrooms: 0
- Lower Level Bedrooms: 1
- Upper Level Bedrooms: 2
Bathrooms
- Total Bathrooms: 3
- Half Bathrooms: 0
- Three-quarter Bathrooms: 1
- Full Bathrooms: 2
- Full Bathrooms in Garage: 0
- Half Bathrooms in Garage: 0
- Three-quarter Bathrooms in Garage: 0
Fireplaces
- Total Fireplaces: 0
Heating & Cooling
- Heating: Yes
- Cooling: Yes
Parking
- Garage: Yes
- Parking Features: Individual Garage
Structure
- Roof: Composition
- Exterior Features: Cement Planked, Stone
Lot Details
- Lot Features: Adjacent to Public Land, Paved, Sidewalk
- Acres: 0
Schools
- High School District: Snoqualmie Valley
- High School: Mount Si High
- Middle School: Twin Falls Mid
- Elementary School: Edwin R Opstad Elem
Transportation
- Nearby Bus Line: true
Lot Details
- Lot Features: Adjacent to Public Land, Paved, Sidewalk
- Acres: 0
Power
- Energy Source: Electric
- Power Company: Tanner Electric

Mitch Baldridge
Broker | REALTOR®
Send Mitch Baldridge an email


































