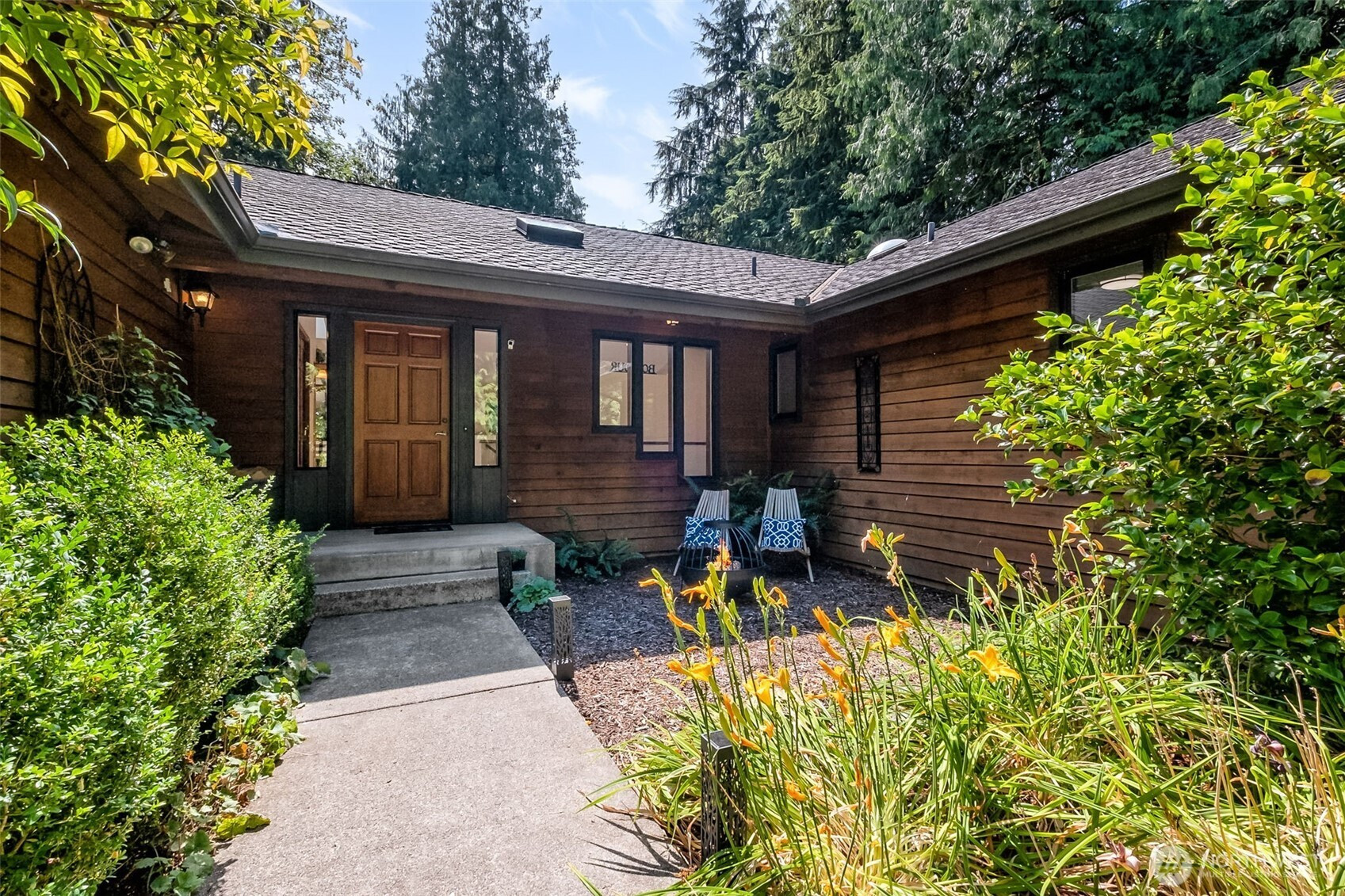







































MLS #2415521 / Listing provided by NWMLS & Windermere Real Estate/East.
$1,167,500
26537 SE 224 Street
Maple Valley,
WA
98038
Beds
Baths
Sq Ft
Per Sq Ft
Year Built
Custom built retreat on 5.4 acres in Hobart – flexible living, expansive spaces & tranquil wooded views! Property feels like a personal sanctuary, w/peaceful paths & places to wander & explore. Expansive main level w/vaulted ceilings & multiple skylights elevate the space, while large windows bring in the beauty of the outdoors. Kitchen can be opened to rest of main space, w/a treehouse-feel sunroom off the back. Primary w/attached full bath & walk-in closet. On lower level, multi-generational space w/1 bdrm & 3/4 bath, + huge family room w/kitchenette. 700 sq ft unfinished, w/partial workshop- use your imagination...5th bdrm? ADU? Meticulously maintained home w/design flexibility to make your dreams a reality! Desired Tahoma Schools!
Disclaimer: The information contained in this listing has not been verified by Hawkins-Poe Real Estate Services and should be verified by the buyer.
Bedrooms
- Total Bedrooms: 4
- Main Level Bedrooms: 3
- Lower Level Bedrooms: 1
- Upper Level Bedrooms: 0
- Possible Bedrooms: 4
Bathrooms
- Total Bathrooms: 3
- Half Bathrooms: 0
- Three-quarter Bathrooms: 1
- Full Bathrooms: 2
- Full Bathrooms in Garage: 0
- Half Bathrooms in Garage: 0
- Three-quarter Bathrooms in Garage: 0
Fireplaces
- Total Fireplaces: 2
- Lower Level Fireplaces: 1
- Main Level Fireplaces: 1
Water Heater
- Water Heater Location: Basement & under kitchen sink
- Water Heater Type: Tank & point of use in kitchen
Heating & Cooling
- Heating: Yes
- Cooling: No
Parking
- Garage: Yes
- Garage Attached: Yes
- Garage Spaces: 2
- Parking Features: Driveway, Attached Garage, Off Street
- Parking Total: 2
Structure
- Roof: Composition
- Exterior Features: Wood
- Foundation: Poured Concrete
Lot Details
- Lot Features: Dead End Street, Paved
- Acres: 5.4
- Foundation: Poured Concrete
Schools
- High School District: Tahoma
- High School: Buyer To Verify
- Middle School: Buyer To Verify
- Elementary School: Buyer To Verify
Transportation
- Nearby Bus Line: false
Lot Details
- Lot Features: Dead End Street, Paved
- Acres: 5.4
- Foundation: Poured Concrete
Power
- Energy Source: Electric, Propane, Wood
- Power Company: Puget Sound Energy
Water, Sewer, and Garbage
- Sewer Company: Private Septic
- Sewer: Septic Tank
- Water Company: Individual Well
- Water Source: Individual Well

Mitch Baldridge
Broker | REALTOR®
Send Mitch Baldridge an email








































