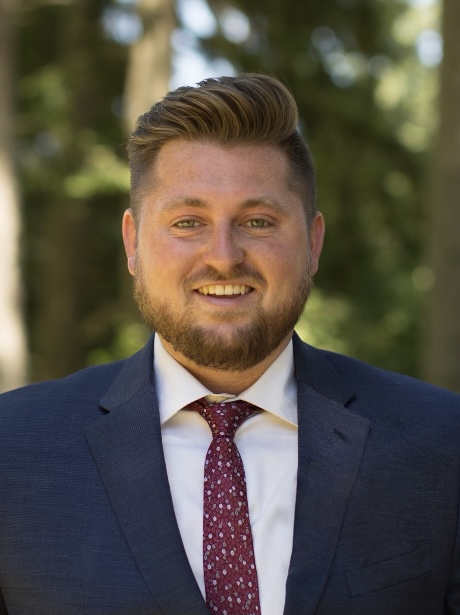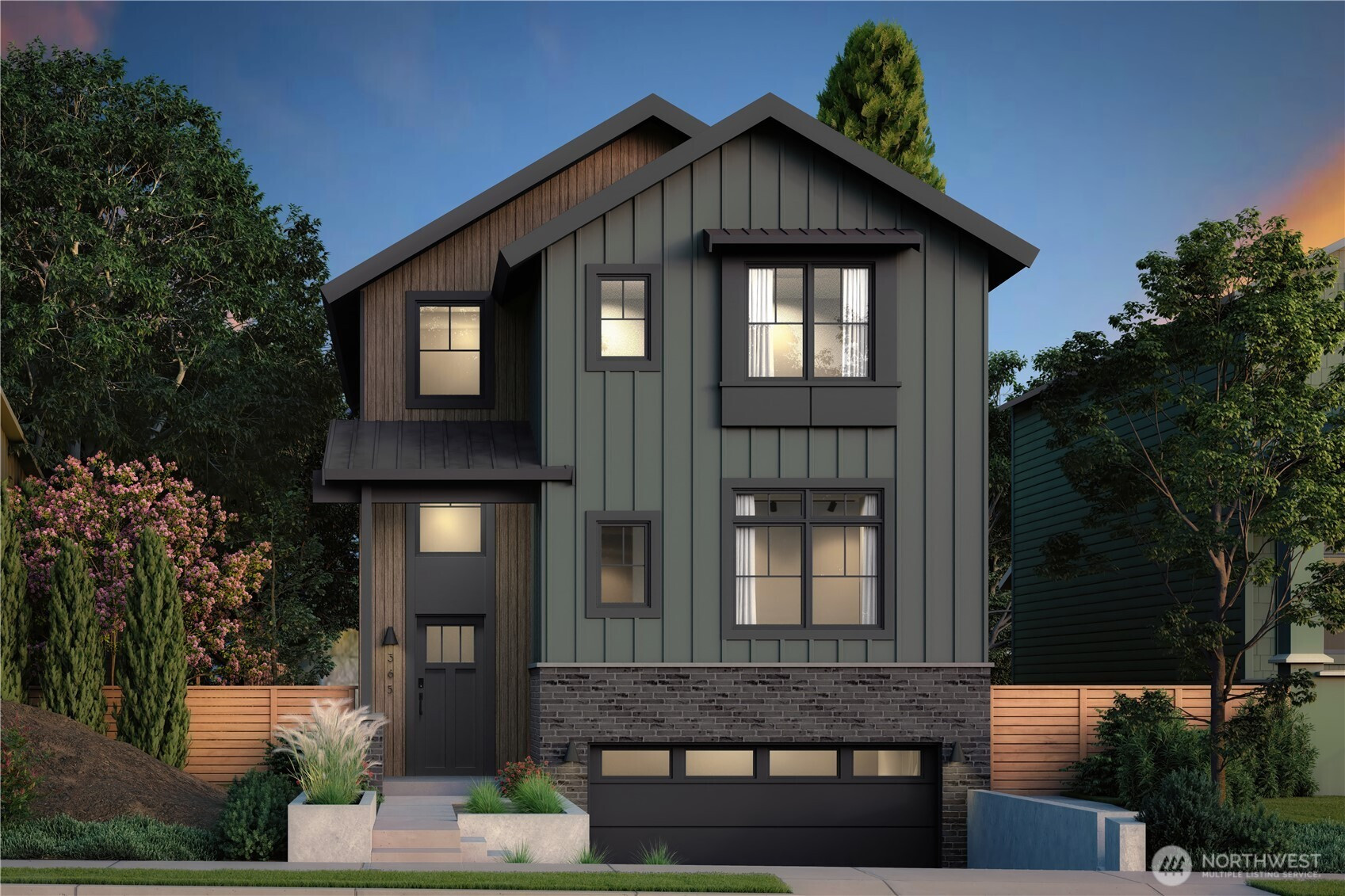







MLS #2411037 / Listing provided by NWMLS .
$2,998,000
365 Newton Street
Seattle,
WA
98109
Beds
Baths
Sq Ft
Per Sq Ft
Year Built
New construction opportunity in one of Seattle’s most walkable & vibrant neighborhoods. Now available for presale with Thomas James Homes, designed with McCullough Architects and delivering September 2025. This modern farmhouse offers 5 spacious bedrooms, an attached 2-car garage, & flexible rec areas, including a lower level permitted for ADU use, ideal for guests, rental, or extended living. Enjoy 10' ceilings on the main, 9' upstairs and downstairs, 8' solid core doors, and luxury touches throughout, including gas appliances and designer-selected finishes. Steps from Macrina Bakery, Kerry Park, & Queen Anne Ave’s shops and dining, with top schools & fast commutes nearby. A perfect blend of charm, convenience, and elevated city living.
Disclaimer: The information contained in this listing has not been verified by Hawkins-Poe Real Estate Services and should be verified by the buyer.
Bedrooms
- Total Bedrooms: 5
- Main Level Bedrooms: 1
- Lower Level Bedrooms: 1
- Upper Level Bedrooms: 3
- Possible Bedrooms: 5
Bathrooms
- Total Bathrooms: 5
- Half Bathrooms: 1
- Three-quarter Bathrooms: 1
- Full Bathrooms: 3
- Full Bathrooms in Garage: 0
- Half Bathrooms in Garage: 0
- Three-quarter Bathrooms in Garage: 0
Fireplaces
- Total Fireplaces: 1
- Main Level Fireplaces: 1
Heating & Cooling
- Heating: Yes
- Cooling: Yes
Parking
- Garage: Yes
- Garage Attached: Yes
- Garage Spaces: 2
- Parking Features: Attached Garage
- Parking Total: 2
Structure
- Roof: Composition
- Exterior Features: Cement Planked, Stone, Wood, Wood Products
- Foundation: Poured Concrete
Lot Details
- Lot Features: Curbs, Paved, Sidewalk
- Acres: 0.0918
- Foundation: Poured Concrete
Schools
- High School District: Seattle
- High School: Ballard High
- Middle School: Mc Clure Mid
- Elementary School: Hay
Lot Details
- Lot Features: Curbs, Paved, Sidewalk
- Acres: 0.0918
- Foundation: Poured Concrete
Power
- Energy Source: Electric
Water, Sewer, and Garbage
- Sewer: Sewer Connected
- Water Source: Public

Mitch Baldridge
Broker | REALTOR®
Send Mitch Baldridge an email








