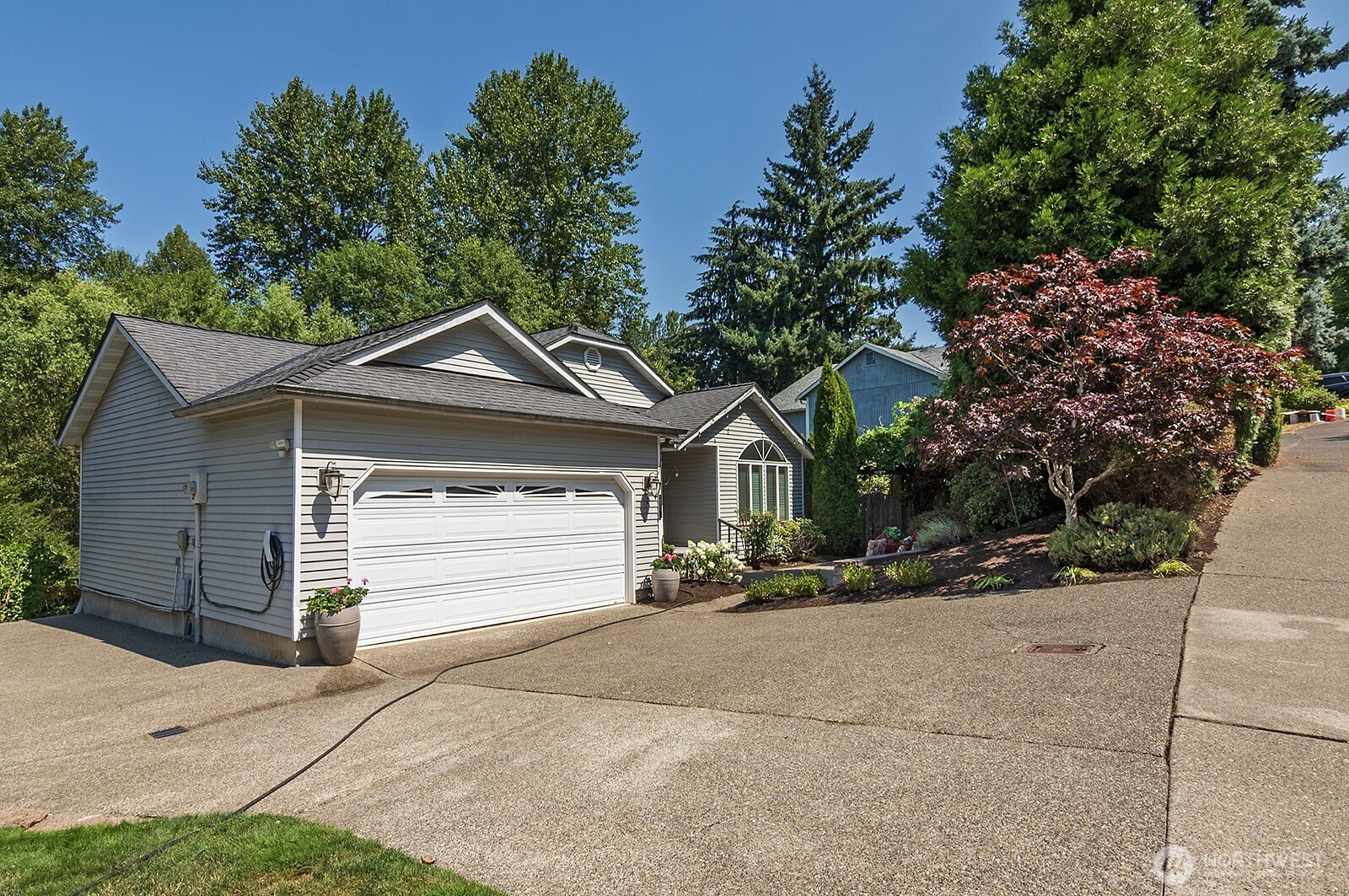




































MLS #2410830 / Listing provided by NWMLS & John L. Scott Des Moines.
$789,500
12330 SE 204th Street
Kent,
WA
98031
Beds
Baths
Sq Ft
Per Sq Ft
Year Built
Spacious one-story with basement on private 10,783 sqft lot awaits. Updated and move-in-ready home features large primary suite with ¾ bath. Light and bright living room has abundance of windows and vaulted ceilings. Ample kitchen with breakfast counters and newer SS appliances. Flex dining/family room with gas fireplace. Slider leads to expansive deck overlooking greenbelt. Huge daylight lower-level beckons your imagination - ADU conversion is a conspicuous possibility. Outdoors you will find a fully fenced yard, extensive patio and paved outdoor space, garden shed and mature landscaping. 2-car garage and off-street/RV parking. Notable features include mini-split air conditioning/heating, EV ready, double-pane vinyl windows and more.
Disclaimer: The information contained in this listing has not been verified by Hawkins-Poe Real Estate Services and should be verified by the buyer.
Open House Schedules
First Open. Spacious home on large fully fenced lot. Updated 4Br/2.5Ba backs to greenbelt. Must see.
26
1 PM - 4 PM
Bedrooms
- Total Bedrooms: 4
- Main Level Bedrooms: 3
- Lower Level Bedrooms: 1
- Upper Level Bedrooms: 0
- Possible Bedrooms: 4
Bathrooms
- Total Bathrooms: 3
- Half Bathrooms: 0
- Three-quarter Bathrooms: 2
- Full Bathrooms: 1
- Full Bathrooms in Garage: 0
- Half Bathrooms in Garage: 0
- Three-quarter Bathrooms in Garage: 0
Fireplaces
- Total Fireplaces: 1
- Main Level Fireplaces: 1
Water Heater
- Water Heater Location: Garage
- Water Heater Type: Gas
Heating & Cooling
- Heating: Yes
- Cooling: Yes
Parking
- Garage: Yes
- Garage Attached: Yes
- Garage Spaces: 2
- Parking Features: Attached Garage, Off Street
- Parking Total: 2
Structure
- Roof: Composition
- Exterior Features: Metal/Vinyl
- Foundation: Poured Concrete
Lot Details
- Lot Features: Curbs, Open Space, Paved, Sidewalk
- Acres: 0.2475
- Foundation: Poured Concrete
Schools
- High School District: Kent
- High School: Kentridge High
- Middle School: Meeker Jnr High
- Elementary School: Glenridge Elem
Transportation
- Nearby Bus Line: true
Lot Details
- Lot Features: Curbs, Open Space, Paved, Sidewalk
- Acres: 0.2475
- Foundation: Poured Concrete
Power
- Energy Source: Natural Gas
- Power Company: PSE
Water, Sewer, and Garbage
- Sewer Company: City of Kent
- Sewer: Sewer Connected
- Water Company: Soos Creek
- Water Source: Public

Mitch Baldridge
Broker | REALTOR®
Send Mitch Baldridge an email





































