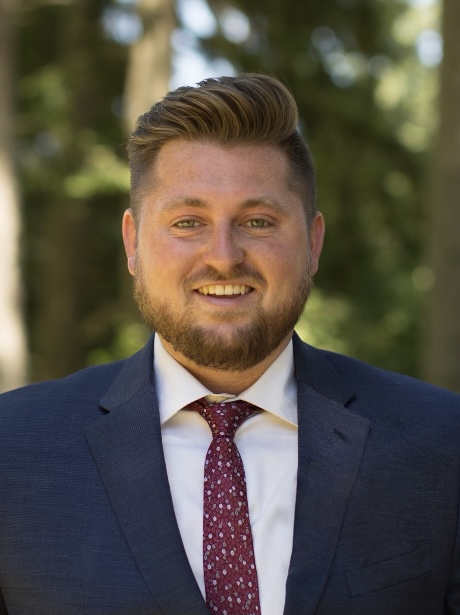












MLS #2400594 / Listing provided by NWMLS .
$1,595,000
40440 306th Avenue SE
Enumclaw,
WA
98022
Beds
Baths
Sq Ft
Per Sq Ft
Year Built
Presale—Estimated September Completion! Modern farmhouse on a large private lot on a paved road. Featuring 10’ ceilings throughout and soaring 22’ ceilings in the main living area, this 3,986 sq ft home offers 3 beds + guest room + office, 3.5 baths, plus 900 sq ft of unfinished space above the garage—perfect for future expansion or storage. Open-concept layout connects the great room, kitchen, and dining area, ideal for entertaining. Spa-inspired primary suite with walk-in closet. Includes mud room, loft, den, covered front porch, and covered back patio. RV parking, additional parking, and natural privacy in a quiet neighborhood—style, space, and flexibility all in one!
Disclaimer: The information contained in this listing has not been verified by Hawkins-Poe Real Estate Services and should be verified by the buyer.
Bedrooms
- Total Bedrooms: 4
- Main Level Bedrooms: 1
- Lower Level Bedrooms: 0
- Upper Level Bedrooms: 3
- Possible Bedrooms: 4
Bathrooms
- Total Bathrooms: 4
- Half Bathrooms: 1
- Three-quarter Bathrooms: 0
- Full Bathrooms: 3
- Full Bathrooms in Garage: 0
- Half Bathrooms in Garage: 0
- Three-quarter Bathrooms in Garage: 0
Fireplaces
- Total Fireplaces: 0
Heating & Cooling
- Heating: Yes
- Cooling: Yes
Parking
- Garage: Yes
- Garage Attached: Yes
- Garage Spaces: 3
- Parking Features: Attached Garage
- Parking Total: 3
Structure
- Roof: Shake
- Exterior Features: Wood
Lot Details
- Acres: 1.62
Schools
- High School District: Enumclaw
- High School: Enumclaw Snr High
- Middle School: Thunder Mtn Mid
- Elementary School: Byron Kibler Elem
Lot Details
- Acres: 1.62
Power
- Energy Source: Electric
Water, Sewer, and Garbage
- Sewer: Septic Tank
- Water Source: Public

Mitch Baldridge
Broker | REALTOR®
Send Mitch Baldridge an email













