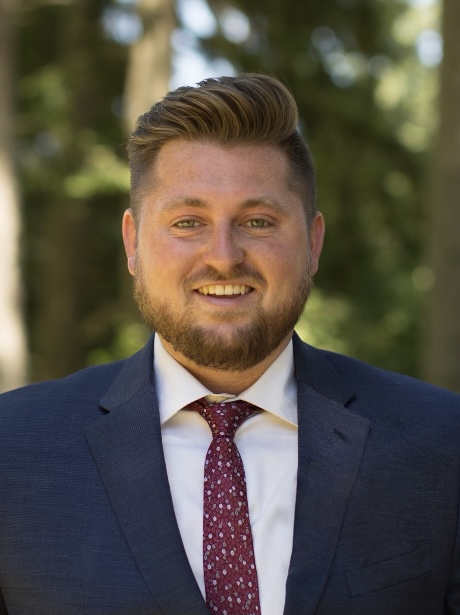







































MLS #2395064 / Listing provided by NWMLS & Larsen Properties Realty, LLC.
$799,000
101 Wren Loop SW
Mattawa,
WA
99349
Beds
Baths
Sq Ft
Per Sq Ft
Year Built
Luxury living with unmatched views in Desert Aire in this stunning FULLY FURNISHED 1,970 sq. ft. home set on a .57-acre corner lot, showcasing panoramic 180-degree views of the Columbia River, golf course, airstrip, & surrounding mountains. This beautifully designed 3-bedroom, 2.25-bath home offers a bright & open layout with engineered hardwood floors, quartz countertops throughout,& a sleek modern fireplace. The kitchen features SS appliances, a pot filler faucet, an eating bar, & walk-in pantry. The spa-like primary suite is your private retreat with a tiled walk-in shower, dual vanities,& oversized walk-in closet. Extras include a finished 2Car garage with RV/boat parking,& covered back patio. A perfect blend of comfort, luxury & VIEWS!
Disclaimer: The information contained in this listing has not been verified by Hawkins-Poe Real Estate Services and should be verified by the buyer.
Open House Schedules
6
11 AM - 3 PM
Bedrooms
- Total Bedrooms: 3
- Main Level Bedrooms: 3
- Lower Level Bedrooms: 0
- Upper Level Bedrooms: 0
- Possible Bedrooms: 3
Bathrooms
- Total Bathrooms: 3
- Half Bathrooms: 1
- Three-quarter Bathrooms: 1
- Full Bathrooms: 1
- Full Bathrooms in Garage: 0
- Half Bathrooms in Garage: 0
- Three-quarter Bathrooms in Garage: 0
Fireplaces
- Total Fireplaces: 0
Heating & Cooling
- Heating: Yes
- Cooling: Yes
Parking
- Garage: Yes
- Garage Attached: Yes
- Garage Spaces: 3
- Parking Features: Driveway, Attached Garage, RV Parking
- Parking Total: 3
Structure
- Roof: Flat
- Exterior Features: Stucco, Wood, Wood Products
- Foundation: Slab
Lot Details
- Lot Features: Corner Lot, Paved
- Acres: 0.57
- Foundation: Slab
Schools
- High School District: Wahluke
- High School: Buyer To Verify
- Middle School: Buyer To Verify
- Elementary School: Buyer To Verify
Lot Details
- Lot Features: Corner Lot, Paved
- Acres: 0.57
- Foundation: Slab
Power
- Energy Source: Electric
- Power Company: Grant PUD
Water, Sewer, and Garbage
- Sewer Company: Septic
- Sewer: Septic Tank
- Water Company: Desert Aire Owners Association
- Water Source: Community

Mitch Baldridge
Broker | REALTOR®
Send Mitch Baldridge an email








































