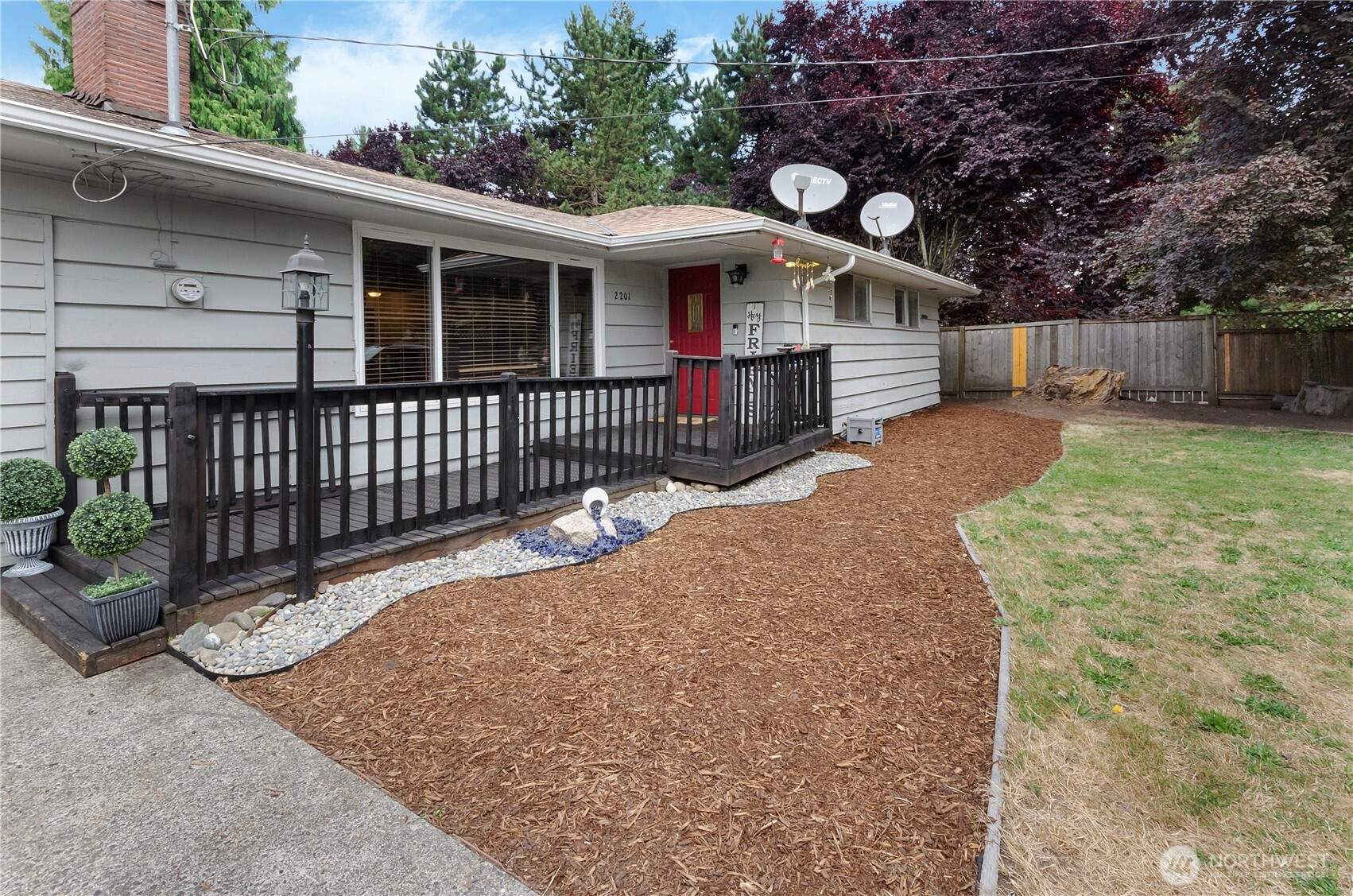


















MLS #2394732 / Listing provided by NWMLS & eXp Realty.
$562,500
2201 D Street SE
Auburn,
WA
98002
Beds
Baths
Sq Ft
Per Sq Ft
Year Built
Updated 4 bed, 2 bath Auburn rambler with 2,535 sq. ft. on a .21-acre lot! Updated kitchen with laminate hardwoods, new cabinets, SS sink, newer appliances, and updated lighting. Living room with fireplace insert, dining with French doors to patio. Spacious 800 sq. ft. family room addition with baseboard heat and French doors. Upgraded electrical panel, and private primary suite separated from other bedrooms. Awesome, central location, within walking distance to Game Farm Park, and easy access to the highways makes for an easy commute. Great setup for adult family home or multi-gen living! Rate discount offered with preferred lender Corey Condrin w/ Barrett Financial.
Disclaimer: The information contained in this listing has not been verified by Hawkins-Poe Real Estate Services and should be verified by the buyer.
Open House Schedules
26
12 PM - 2 PM
27
12 PM - 2 PM
Bedrooms
- Total Bedrooms: 4
- Main Level Bedrooms: 4
- Lower Level Bedrooms: 0
- Upper Level Bedrooms: 0
- Possible Bedrooms: 4
Bathrooms
- Total Bathrooms: 2
- Half Bathrooms: 0
- Three-quarter Bathrooms: 0
- Full Bathrooms: 2
- Full Bathrooms in Garage: 0
- Half Bathrooms in Garage: 0
- Three-quarter Bathrooms in Garage: 0
Fireplaces
- Total Fireplaces: 1
- Main Level Fireplaces: 1
Heating & Cooling
- Heating: Yes
- Cooling: No
Parking
- Garage Attached: No
- Parking Features: Driveway, Off Street
- Parking Total: 0
Structure
- Roof: Composition
- Exterior Features: Wood, Wood Products
- Foundation: Poured Concrete
Lot Details
- Lot Features: Paved
- Acres: 0.2159
- Foundation: Poured Concrete
Schools
- High School District: Auburn
- High School: Auburn Riverside Hig
- Middle School: Olympic Mid
- Elementary School: Terminal Park Elem
Transportation
- Nearby Bus Line: true
Lot Details
- Lot Features: Paved
- Acres: 0.2159
- Foundation: Poured Concrete
Power
- Energy Source: Electric, Oil
- Power Company: PSE
Water, Sewer, and Garbage
- Sewer Company: City of Auburn
- Sewer: Sewer Connected
- Water Company: City of Auburn
- Water Source: Public

Mitch Baldridge
Broker | REALTOR®
Send Mitch Baldridge an email



















