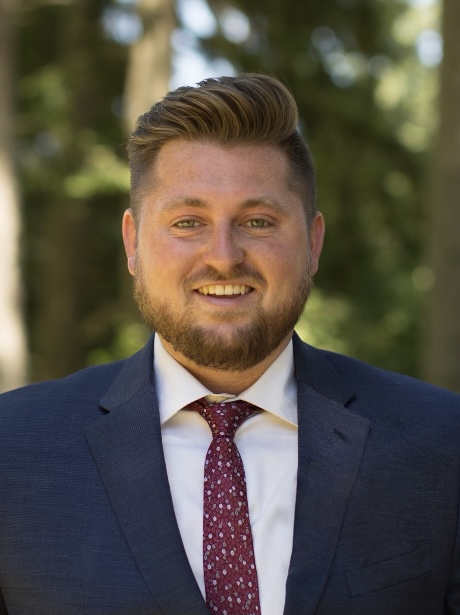
















MLS #2393653 / Listing provided by NWMLS & RE/MAX Northwest Realtors.
$350,000
137 E Hemlock Avenue
Sunnyside,
WA
98944
Beds
Baths
Sq Ft
Per Sq Ft
Year Built
Looking for a wonderfully updated and modern classic home on Harrison Hill in Sunnyside? Then look no further! This home has a great floorplan with 2 bedrooms, updated bathroom, kitchen with dining space and hardwood oak floors on the main floor. The finished basement has a large laundry, rec room, possible 4th bedroom (window is enlarged for legal egress) - there is plenty of space to add a third bath. Upstairs is a large private bedroom suite with a half bath and tons of closet and storage space. The attached carport has a storage room. The home has vinyl double pane windows, durable metal roof and many more updates. The HVAC was updated and is natural gas and electric central cooling. The backyard is fenced and has a dog kennel.
Disclaimer: The information contained in this listing has not been verified by Hawkins-Poe Real Estate Services and should be verified by the buyer.
Bedrooms
- Total Bedrooms: 3
- Main Level Bedrooms: 2
- Lower Level Bedrooms: 0
- Upper Level Bedrooms: 1
- Possible Bedrooms: 3
Bathrooms
- Total Bathrooms: 2
- Half Bathrooms: 1
- Three-quarter Bathrooms: 0
- Full Bathrooms: 1
- Full Bathrooms in Garage: 0
- Half Bathrooms in Garage: 0
- Three-quarter Bathrooms in Garage: 0
Fireplaces
- Total Fireplaces: 0
Water Heater
- Water Heater Location: Basement
- Water Heater Type: Gas Tank Waterheater
Heating & Cooling
- Heating: Yes
- Cooling: Yes
Parking
- Garage Attached: No
- Parking Features: Attached Carport, Driveway, Off Street
- Parking Total: 1
Structure
- Roof: Metal
- Exterior Features: Wood, Wood Products
- Foundation: Poured Concrete
Lot Details
- Lot Features: Curbs, Paved, Sidewalk
- Acres: 0.1652
- Foundation: Poured Concrete
Schools
- High School District: Sunnyside
Lot Details
- Lot Features: Curbs, Paved, Sidewalk
- Acres: 0.1652
- Foundation: Poured Concrete
Power
- Energy Source: Electric, Natural Gas
- Power Company: Pacific Power
Water, Sewer, and Garbage
- Sewer Company: City of Sunnyside
- Sewer: Sewer Connected
- Water Company: City of Sunnyside
- Water Source: Public

Mitch Baldridge
Broker | REALTOR®
Send Mitch Baldridge an email

















