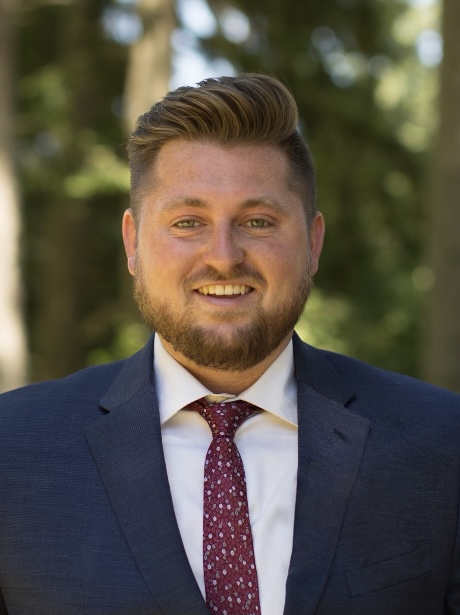







































MLS #2392716 / Listing provided by NWMLS & Premier One Properties.
$1,795,000
15320 Cedar Brae
Leavenworth,
WA
98826
Beds
Baths
Sq Ft
Per Sq Ft
Year Built
Discover your dream getaway on the shores of Lake Wenatchee. Enjoy as a full time residence or a vacation escape. This beautifully maintained turn-key home offers comfort and year around recreation. Main floor features an open layout with a bright kitchen—white cabinets, quartz counters, and subway tile. The living room showcases hardwood floors, river rock gas fireplace, and floor-to-ceiling windows. A serene primary suite offers a walk-in shower, clawfoot tub, and generous closet space. Upstairs, you'll find a spacious bedroom with attached 1/2 bath, a second elegant primary suite, and a flex room for media or 4th bedroom. Enjoy lake views from the large deck, shared dock, beach area, heated walkways, ample parking & heated 2 car garage.
Disclaimer: The information contained in this listing has not been verified by Hawkins-Poe Real Estate Services and should be verified by the buyer.
Bedrooms
- Total Bedrooms: 4
- Main Level Bedrooms: 1
- Lower Level Bedrooms: 0
- Upper Level Bedrooms: 3
- Possible Bedrooms: 4
Bathrooms
- Total Bathrooms: 4
- Half Bathrooms: 2
- Three-quarter Bathrooms: 1
- Full Bathrooms: 1
- Full Bathrooms in Garage: 0
- Half Bathrooms in Garage: 0
- Three-quarter Bathrooms in Garage: 0
Fireplaces
- Total Fireplaces: 1
- Main Level Fireplaces: 1
Heating & Cooling
- Heating: Yes
- Cooling: Yes
Parking
- Garage: Yes
- Garage Attached: No
- Garage Spaces: 2
- Parking Features: Detached Garage
- Parking Total: 2
Structure
- Roof: Metal
- Exterior Features: Wood
- Foundation: Poured Concrete
Lot Details
- Acres: 0.36
- Foundation: Poured Concrete
Schools
- High School District: Cascade
- High School: Cascade High
- Middle School: Icicle River Mid
- Elementary School: Beaver Vly Sch
Lot Details
- Acres: 0.36
- Foundation: Poured Concrete
Power
- Energy Source: Electric
Water, Sewer, and Garbage
- Sewer: Sewer Connected
- Water Source: Shared Well

Mitch Baldridge
Broker | REALTOR®
Send Mitch Baldridge an email








































