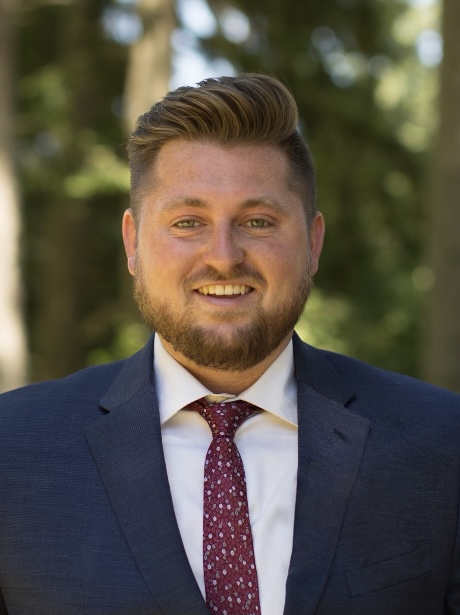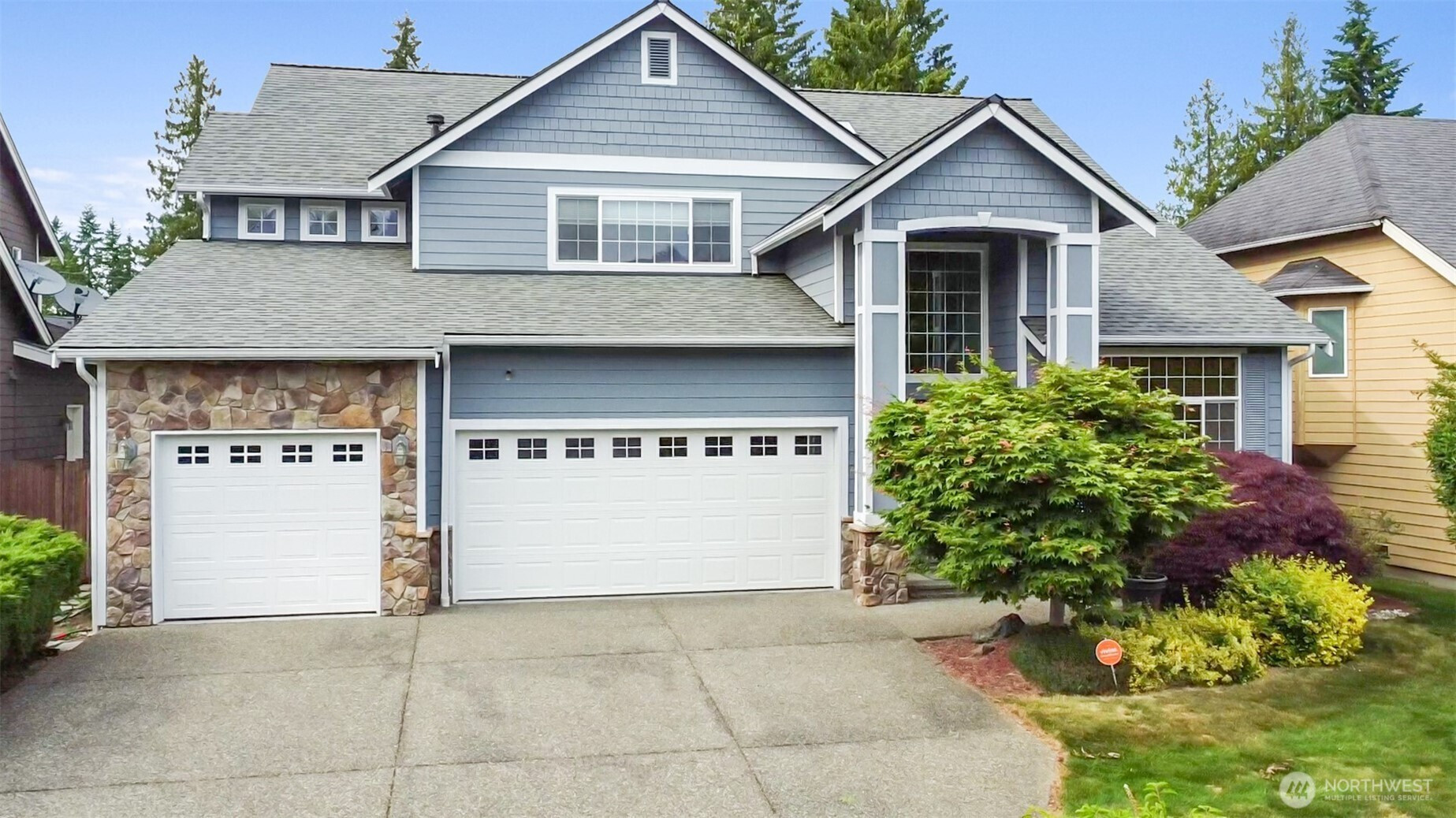







































MLS #2388015 / Listing provided by NWMLS & John L. Scott, Inc.
$1,099,900
931 196th Place SW
Lynnwood,
WA
98036
Beds
Baths
Sq Ft
Per Sq Ft
Year Built
Experience comfort and elegance in this beautifully updated home with soaring ceilings and gleaming hardwood floors. The chef’s kitchen features granite counters, designer tile backsplash, cherry-stained cabinets, stainless appliances, island seating, and a spacious walk-in pantry. Enjoy the open layout to the sunny breakfast nook and inviting family room with a cozy gas fireplace. Upstairs offers three large bedrooms, a luxurious primary suite with 5-piece bath and walk-in closet, plus a versatile bonus room. The lush backyard includes fruit trees and space to relax. Located in a top-rated school district with easy access to commuting routes. New roof and A/C. A must-see and fall in love!
Disclaimer: The information contained in this listing has not been verified by Hawkins-Poe Real Estate Services and should be verified by the buyer.
Open House Schedules
14
1 PM - 3 PM
15
11 AM - 1 PM
16
11:30 AM - 1:30 PM
18
11:30 AM - 1:30 PM
Bedrooms
- Total Bedrooms: 4
- Main Level Bedrooms: 1
- Lower Level Bedrooms: 0
- Upper Level Bedrooms: 3
- Possible Bedrooms: 4
Bathrooms
- Total Bathrooms: 3
- Half Bathrooms: 1
- Three-quarter Bathrooms: 0
- Full Bathrooms: 2
- Full Bathrooms in Garage: 0
- Half Bathrooms in Garage: 0
- Three-quarter Bathrooms in Garage: 0
Fireplaces
- Total Fireplaces: 1
- Main Level Fireplaces: 1
Water Heater
- Water Heater Location: Garage
- Water Heater Type: Gas
Heating & Cooling
- Heating: Yes
- Cooling: Yes
Parking
- Garage: Yes
- Garage Attached: Yes
- Garage Spaces: 3
- Parking Features: Driveway, Attached Garage
- Parking Total: 3
Structure
- Roof: Composition
- Exterior Features: Cement Planked, Stone
- Foundation: Poured Concrete
Lot Details
- Lot Features: Curbs, Dead End Street, Paved, Sidewalk
- Acres: 0.14
- Foundation: Poured Concrete
Schools
- High School District: Edmonds
- High School: Mountlake Terrace Hi
- Middle School: Brier Terrace Mid
- Elementary School: Hilltop ElemHt
Lot Details
- Lot Features: Curbs, Dead End Street, Paved, Sidewalk
- Acres: 0.14
- Foundation: Poured Concrete
Power
- Energy Source: Electric, Natural Gas
- Power Company: PUD
Water, Sewer, and Garbage
- Sewer Company: Alderwood
- Sewer: Sewer Connected
- Water Company: Alderwood
- Water Source: Public

Mitch Baldridge
Broker | REALTOR®
Send Mitch Baldridge an email








































