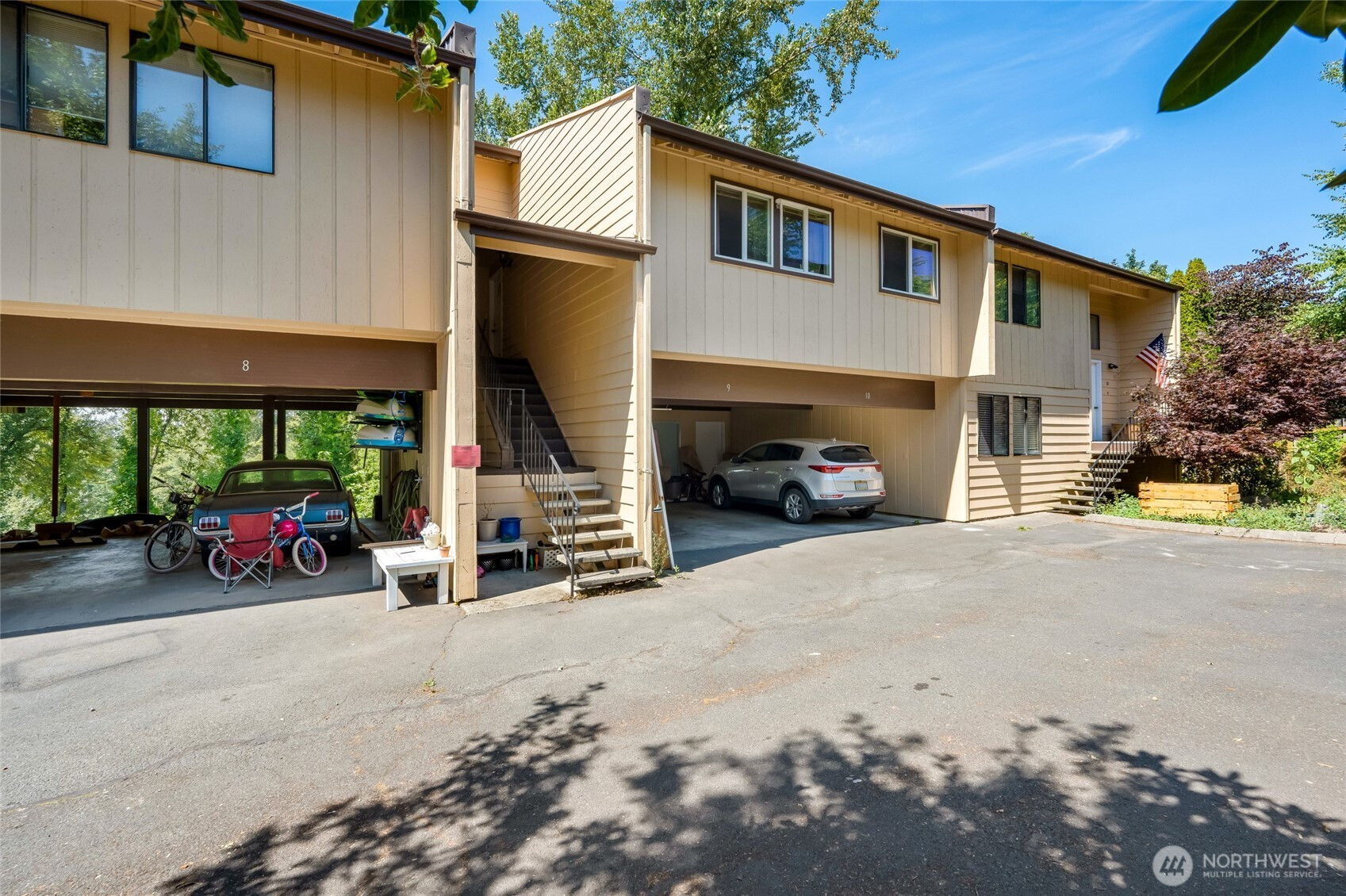













MLS #2382753 / Listing provided by NWMLS .
$283,000
1211 N 8th Street
Unit 8
Mount Vernon,
WA
98273
Beds
Baths
Sq Ft
Per Sq Ft
Year Built
Beautifully updated condo in Mount Vernon. This home offers two bright bedrooms, modernized bathroom, kitchen with dining area, living room, and a large screened in deck that overlooks a beautiful green belt. Below, this condo includes covered parking with a bonus storage closet and common area to play in. The complex includes 10 units located at the end of a dead-end street. The HOA has repainted the exterior of each unit in 2024 and is very efficient and well managed. Minutes from I-5, schools, grocery stores, shopping, gyms, restaurants, entertainment, hiking and more. Come check it out today!
Disclaimer: The information contained in this listing has not been verified by Hawkins-Poe Real Estate Services and should be verified by the buyer.
Bedrooms
- Total Bedrooms: 2
- Main Level Bedrooms: 2
- Lower Level Bedrooms: 0
- Upper Level Bedrooms: 0
- Possible Bedrooms: 2
Bathrooms
- Total Bathrooms: 1
- Half Bathrooms: 0
- Three-quarter Bathrooms: 0
- Full Bathrooms: 1
- Full Bathrooms in Garage: 0
- Half Bathrooms in Garage: 0
- Three-quarter Bathrooms in Garage: 0
Fireplaces
- Total Fireplaces: 1
- Main Level Fireplaces: 1
Water Heater
- Water Heater Location: Carport Storage Room
- Water Heater Type: Electric
Heating & Cooling
- Heating: Yes
- Cooling: No
Parking
- Parking Features: Carport
- Parking Total: 1
Structure
- Roof: Composition
- Exterior Features: Wood, Wood Products
Lot Details
- Lot Features: Dead End Street, Paved, Secluded
- Acres: 0.0261
Schools
- High School District: Mount Vernon
- High School: Buyer To Verify
- Middle School: Buyer To Verify
- Elementary School: Buyer To Verify
Lot Details
- Lot Features: Dead End Street, Paved, Secluded
- Acres: 0.0261
Power
- Energy Source: Electric
- Power Company: Puget Sound Energy
Water, Sewer, and Garbage
- Sewer Company: City of Mount Vernon
- Water Company: Public Utility District #1

Mitch Baldridge
Broker | REALTOR®
Send Mitch Baldridge an email














