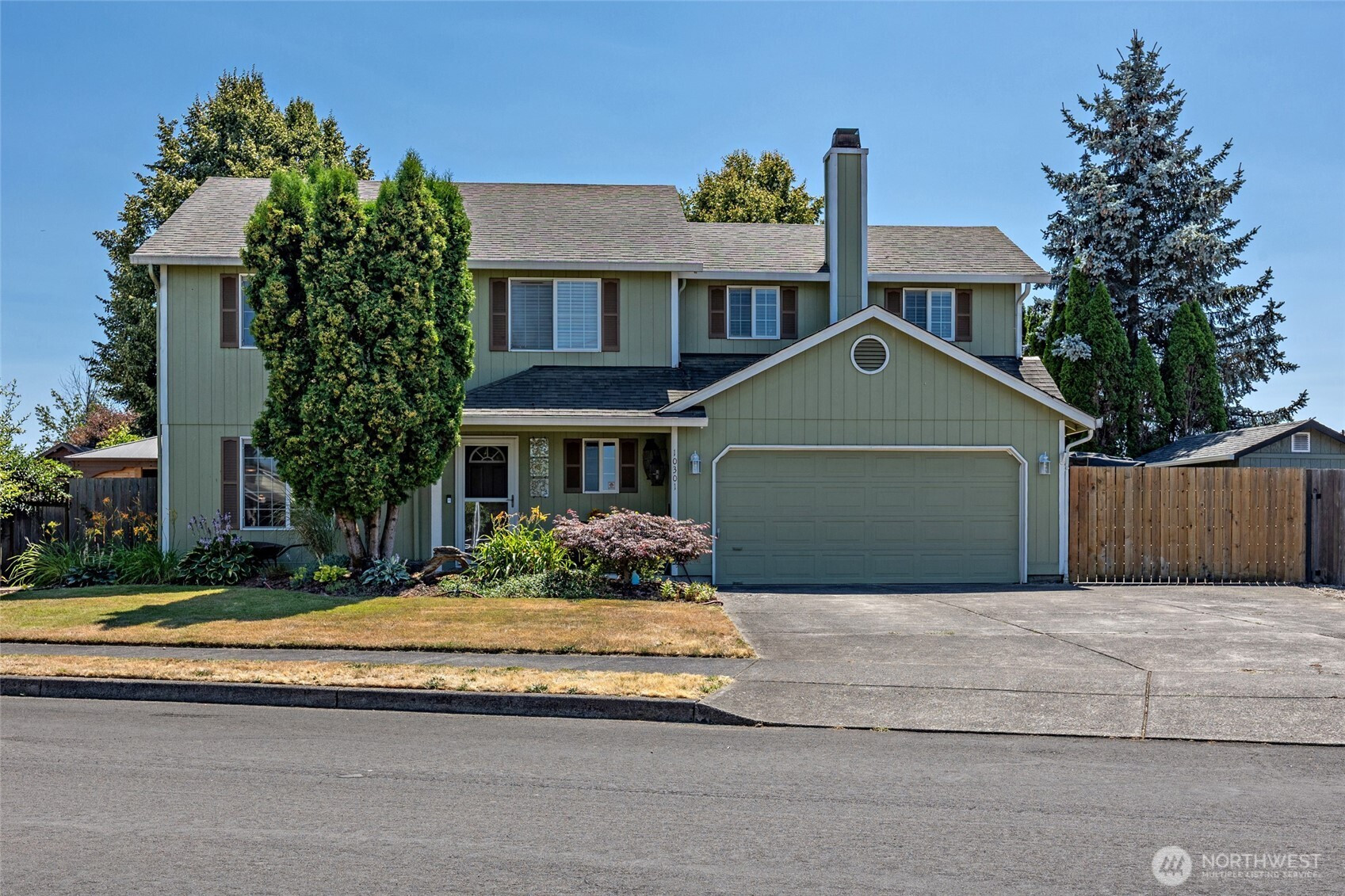

































MLS #2378390 / Listing provided by NWMLS & Keller Williams-Premier Prtnrs.
$565,000
10301 NE 71st Street
Vancouver,
WA
98662
Beds
Baths
Sq Ft
Per Sq Ft
Year Built
Well-maintained home features extensive RV parking & a beautifully landscaped, fenced backyard w/a tranquil water feature & a covered patio—ideal for outdoor entertaining or relaxing. The light-filled interior offers an open floor plan w/a large sliding window, connecting the updated kitchen, dining area, & family room. The kitchen includes stainless steel appliances, a large island, & a walk-in pantry. Upstairs, you’ll find 3 bedrooms + a flexible bonus room w/a fireplace & private deck overlooking the backyard—perfect as a 4th bedroom, office, or 2nd living space. The primary suite includes a walk-in closet & a private ensuite bath. Conveniently located near shopping, dining, & freeway access. $8000 closing cost credit for flooring.
Disclaimer: The information contained in this listing has not been verified by Hawkins-Poe Real Estate Services and should be verified by the buyer.
Bedrooms
- Total Bedrooms: 3
- Main Level Bedrooms: 0
- Lower Level Bedrooms: 0
- Upper Level Bedrooms: 3
- Possible Bedrooms: 3
Bathrooms
- Total Bathrooms: 3
- Half Bathrooms: 1
- Three-quarter Bathrooms: 0
- Full Bathrooms: 2
- Full Bathrooms in Garage: 0
- Half Bathrooms in Garage: 0
- Three-quarter Bathrooms in Garage: 0
Fireplaces
- Total Fireplaces: 1
- Upper Level Fireplaces: 1
Heating & Cooling
- Heating: Yes
- Cooling: No
Parking
- Garage: Yes
- Garage Attached: Yes
- Garage Spaces: 2
- Parking Features: Driveway, Attached Garage, RV Parking
- Parking Total: 2
Structure
- Roof: Composition
- Exterior Features: See Remarks
- Foundation: See Remarks
Lot Details
- Lot Features: Curbs, Paved
- Acres: 0.2112
- Foundation: See Remarks
Schools
- High School District: Evergreen
- High School: Heritage High
- Middle School: Covington Mid
- Elementary School: Orchards Elem
Lot Details
- Lot Features: Curbs, Paved
- Acres: 0.2112
- Foundation: See Remarks
Power
- Energy Source: Electric
Water, Sewer, and Garbage
- Sewer: Sewer Connected
- Water Source: Public

Mitch Baldridge
Broker | REALTOR®
Send Mitch Baldridge an email


































